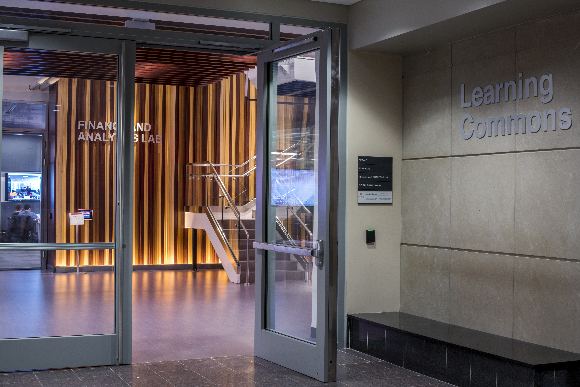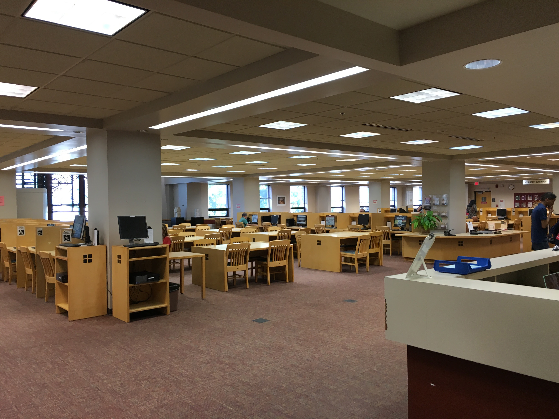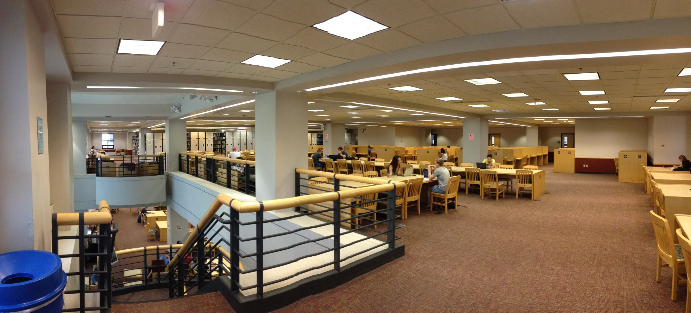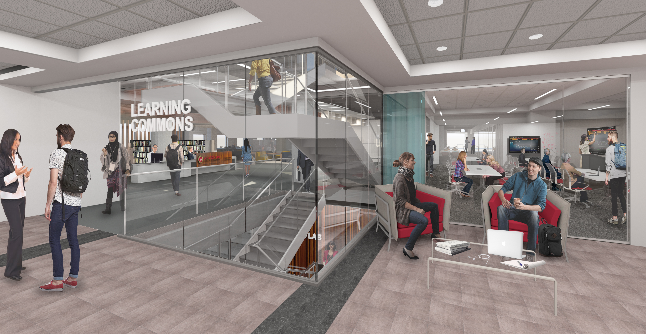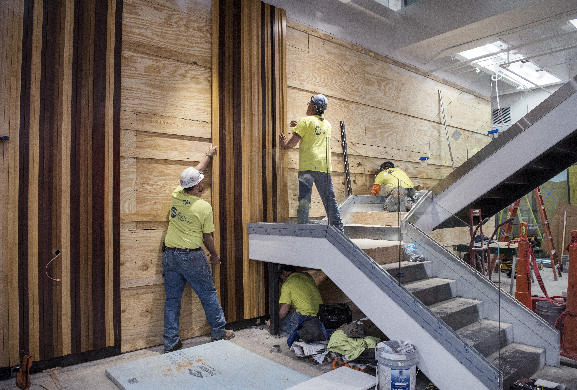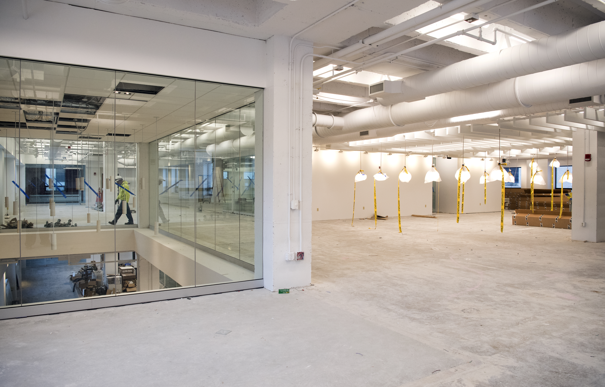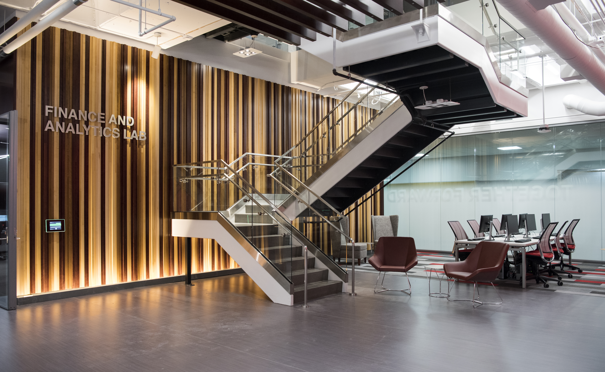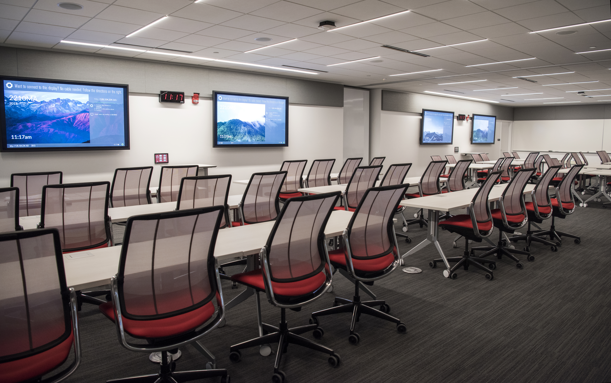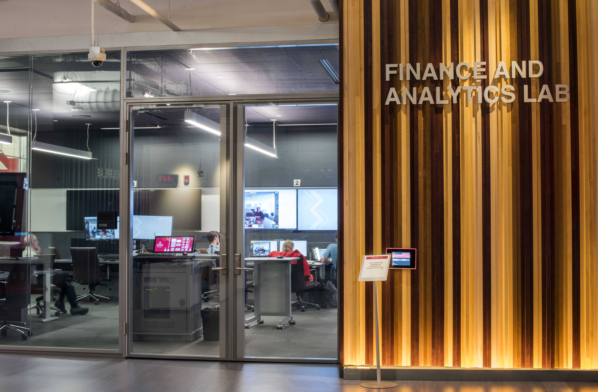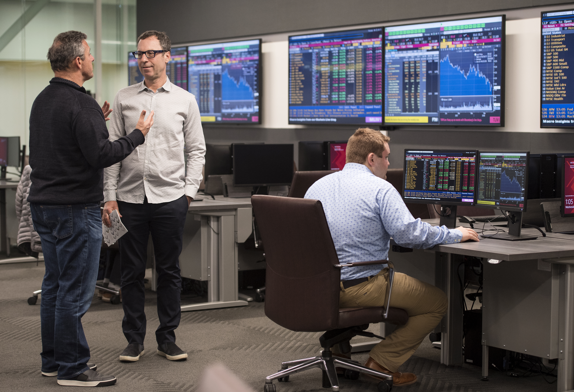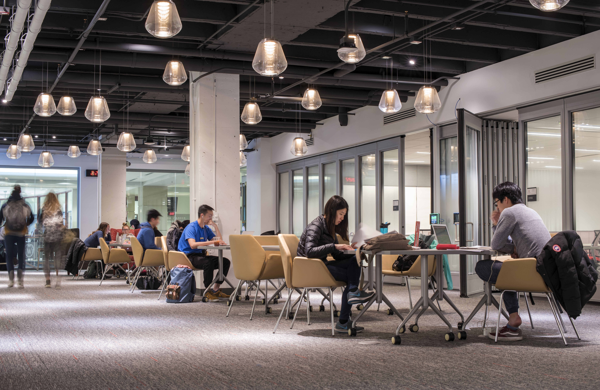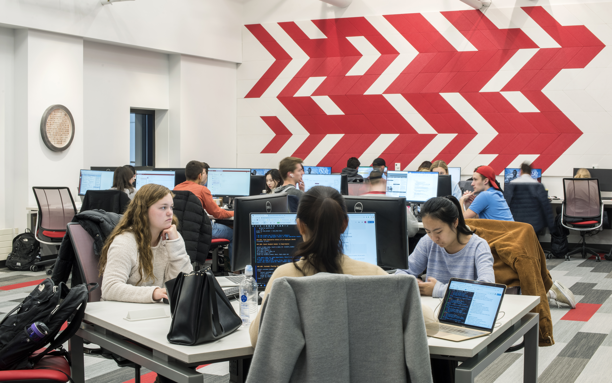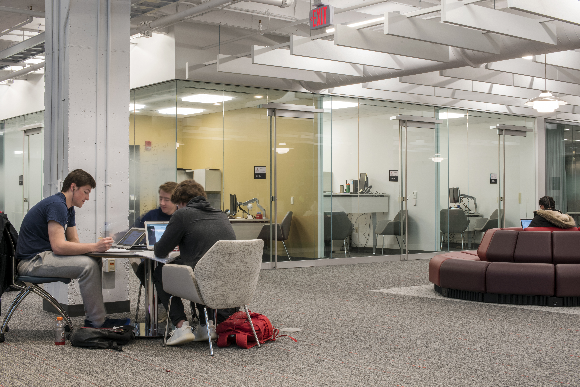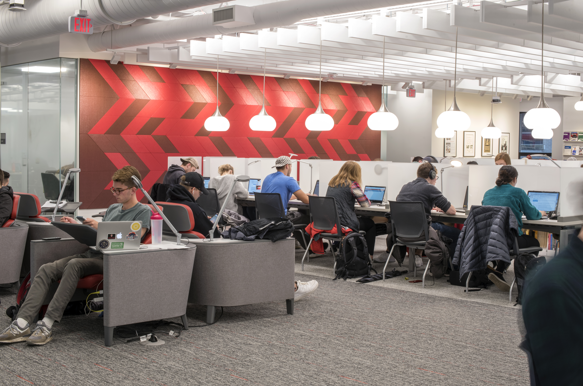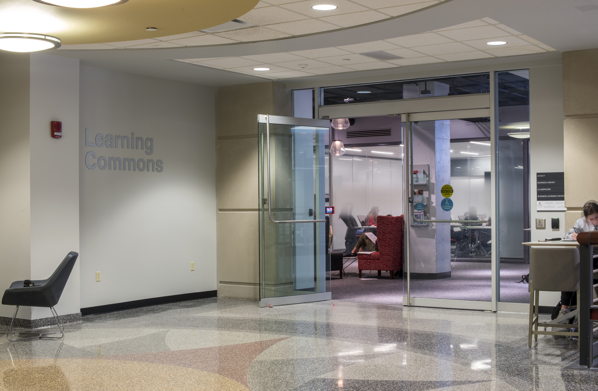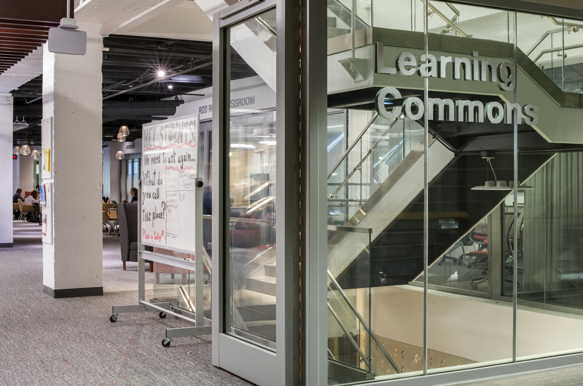The Uncommon Commons: Transforming the Business Library at the Wisconsin Business School for Artful Engagement
Skip other details (including permanent urls, DOI, citation information)
: This work is licensed under a Creative Commons Attribution-NonCommercial-NoDerivatives 4.0 International License. Please contact [email protected] to use this work in a way not covered by the license.
For more information, read Michigan Publishing's access and usage policy.
Photo credits: Paul L. Newby II, Wisconsin School of Business
Column Introduction
Michael Enyart’s discussion of the transformation of the Business Library at the Wisconsin Business School into the new Business Learning Commons brings to light the depth and complexity of such a project, and the need to cultivate relationships with key stakeholders long before any such project can come to fruition. Enyart’s team as well as representatives from the Business College and the General Library System reimagined the Business Library and proximal spaces to reflect changes in business education, student and faculty preferences and service delivery models within the larger library itself. The new space has been very well received as both foot traffic and classroom usage continue to rise. Finally, Enyart notes that his experience has convinced him of the need to update and reimagine business library spaces on a more frequent basis as user behaviors have begun to emerge that challenge the new space. Laura Walesby, Column Editor
It is often said that big things can come of modest beginnings. That is certainly true of the remodeling of the University of Wisconsin (UW) Business Library into the Business Learning Commons.
The Business Library was originally designed and built in the very early 90’s. At that time the majority of material that students and faculty needed to access for instruction and research was in print. The need for the print format was realized through the 80,000 linear inches of compact shelving with 6 copy machines in a 25,000 sq. ft. section of the new Business School. Computers and electronics were just starting to make their appearances in libraries and it was thought this design was very forward-looking because there were furniture allowances for 24 computers.
Thirty years later the Business Library was badly in need of a makeover. While there were some cosmetic changes over those thirty years (more computers, more outlets, fewer copiers, less shelving, less print), it was still a very tired and dated design. There were too many four-top tables and old-style carrels, not enough access to power, and all the seating was oversized and the same.
By 2012 it was evident, based on service patterns (significant reduction in print circulation), that the Business Library no longer needed two service desks. Our original idea was to combine reference and circulation into one service point. At the time, we envisioned moving both services to the reference space and remaking our circulation area into more student space with some technology and some capability of conducting meetings.
At this time, I was in conversation about my remodeling ideas with two professors of the Finance Department, one of whom was Mark Fedenia. Professor Fedenia had a vision of a finance-focused computer lab in the Business Library that would broadly service the entire school. We worked together to combine our ideas. Professor Fedenia also enlisted the support of a prominent UW business school alum, Ricky Sandler.
The next step in the process was a meeting that Professor Fedenia and I had with business school Dean Francois Ortalo-Magné. At that meeting, Professor Fedenia, with the promised support of Ricky Sandler, painted a vision for a newly remodeled and refreshed Business Library. At that time there were a number of trends in higher education that were being put into practice. There were the new teaching pedagogies for faculty in the field of business, namely flipped classes (blending your course by providing lecture materials and readings online and outside of the classroom) and active learning, collaborative learning, and student-owned technology use, all of which exposed the limitations of traditionally tiered classrooms. Additionally, campus libraries were seeking alternative methods of storing print material, such as remote storage, to allow more public service space. All of these trends supported the need for proposed changes. The result of that conversation was a collaboration between the Wisconsin School of Business (WSB) and the General Library System (GLS) to transform the Business Library into a space that can support the new educational pedagogies, reduced print requirements, and student technology use.
At this point in the process, armed with a large financial commitment from an alumnus, Dean Ortalo-Magné had several issues that needed to be resolved before the project could be realized. This short paragraph does not begin to display how complicated such a process can become and all of the pitfalls that these processes might possess. One of the first priorities was to gain campus approval for the project. The fact that it was a collaboration between two campus entities greatly improved its chances for approval. There was also the issue of receiving approval within the business school’s governance process and securing buy-in from the faculty and staff of the business school.
In addition to gaining approval at the university and school level, it was also necessary to set up the various management processes and teams that could shepherd the project to a successful conclusion. An executive committee was created to oversee the project.
- Executive Committee:
- Vice Provost for Libraries
- Dean of the Business School
- Rep from UW’s Facilities Planning and Management
- Administrators of the Wisconsin School of Business
The next committee that was formulated was the steering committee.
Steering Committee:
- Meloney Linder, Chair (also Project Manager) - Associate Dean for Communications, Facilities, and Technology for the Wisconsin School of Business
- Lindsey Honeyager, Co-Leader – Facilities Wisconsin School of Business
- Ron Cramer, Co-Leader – Education Innovation and Pedagogy Wisconsin School of Business
- Business School Faculty
- Business School IT Staff
- Business School Facilities Staff
- Business School Communication Staff
- UW Foundation Staff
- UW Facilities Planning & Management staff (FP&M)
- Business Library Staff
At the outset the executive and steering committees contacted constituencies within the School of Business to ascertain what characteristics they desired for the remodeled space. Responses included:
- Space/Beauty that would signal success
- Delivering teaching to inspire learning
- Library co-responsible for the outcome
- Space fully utilized, and people come to collaborate and learn from one another
- Space that guides the behavior that we wish to see
- Space that facilitates changes in behavior
- Behavior-respectful, professional-physical element that inspires you to be better. Cues visible in the space that would direct students to be the best we can be
- Introduction of technology to students
- Active Learning Classrooms
- Finance Lab
- More student seats
Early on in the planning process it became quite evident that there would need to be more space than the Business Library possessed. At that time the Executive Committee decided to expand the project to include the Business Learning Center space (their offices were in rooms adjacent to the Business Library on the second floor) and the Huber Undergraduate Lab and Copy/Printing Center (these spaces were immediately below the Business Library). By including that space, the square footage of the project went from 25,000 to 37,000.
There were several issues that had to be addressed to insure a successful remodel of the Business Library, Huber Undergraduate Lab, Business Learning Center, and the Copy/Printing Center. Can all the stakeholders’ wants and desires for the space be collected by a third party? Does the infrastructure of Grainger Hall have the means to support all of the desired remodeling elements? Does the physical infrastructure of Grainger Hall prioritize those remodeling elements?
Accurate cost estimates are very necessary to insure there are sufficient funds raised to successfully complete the project. The Executive Committee decided the best path to get answers to these questions was to hire a design/engineering firm to conduct a preliminary study. The Executive Committee was able to elicit funds from the major donor for such a study. In the summer of 2015, the firm of Kubala Washatko Architects and Henneman Engineering Inc. was contracted to conduct a preliminary design and engineering study of the Wisconsin School of Business Learning Commons renovation project. The final report on the preliminary study was delivered to the Executive Committee in May of 2016.
The architectural firm did conduct a number of interviews will all of the constituencies and stakeholders in the project to determine what elements they desired to be included in that project. The firm collected and collated those responses and they summarized them into 15 categories. Those categories are listed below:
- Uncommon Commons
- Artful Engagement
- A Visible Heart
- Noise Gradient
- Crossover Corridor
- Upstairs Downstairs
- Visible Front Desk
- After-Hours Accommodations
- Occasional Town Hall
- Modern Business Education
- Staff Hearth
- Setting Diversity
- Accessible Reference
- Optimized Active Learning
- Ubiquitous Data and Power
In addition to the design aims distilled from interviews and input from various stakeholders, the firm also provided a work plan/timeline for the project. At the outset there was serious consideration given to spacing the demolition and construction of the remodeling over two summers to lessen the impact on students. A financial study of that option revealed that following that path would significantly increase the costs of the project. Based on those financial considerations, the decision was made to schedule the demolition and construction in late August and continue the project to its completion sometime in the following spring semester.
The study also provided the project with estimated costs. Utilizing the option with demolition/construction done in one continuous period, the projected cost of the project was a little over $10 million.
Finally, the design firm committed a vision of the Business Learning Commons through architectural renderings that to date had only been described in words. These renderings were very useful for further fundraising efforts.
In the Fall and Spring semesters, prior to the start of the remodeling, there were many strategies employed to make sure that the project had robust input from many stakeholders, including students, apart from the data collected in the preliminary study. The Business Library worked with 4 teams from the Undergraduate Marketing Research class in the fall semester to survey students for their desires in a remodeled Business Learning Commons. The WSB also conducted a number of focus groups with various constituents (faculty, staff, graduate and undergraduate students). The Event Services department of the WSB conducted a number of chair and furniture fairs over 6 months to gather student reactions to various chairs and work spaces.
In June of 2018 the contract for the Business Learning Commons was awarded to Potter Lawson, Inc (Architects) and Miron Construction Company. Some of the elements of the Potter Lawson Design are as follows:
- Glass walls (exterior and interior)
- Glass stairwell to connect all three floors
- No ceiling tiles; ceiling and HVAC, plumbing, and wiring painted white
- More natural light on the third floor
- Second floor entrances to have a large visual impact
- Acoustic engineering employed to reduce noise gradient
- Second and third floor atrium glassed in also to reduce noise gradient
- Print shelving reduced by 65%
- A very visual space
- Business brands and trademarks interwoven in the design
- Support for emerging and recent graduates by choosing work by Wisconsin artists and UW alumni (The WSB developed a set of criteria to guide art selections for inclusion in the Business Learning Commons.)
- Easing students’ access to technology
Construction/demolition was scheduled to start sometime in August with the project completion date in early April. Prior to the start date there was a great deal that needed to be accomplished.
- The Business Library’s print collection needed to be packed and moved to temporary storage. Since the collection was slated to be reduced, the decisions on what would come back to the Business Learning Commons stacks had to be determined at the time of the initial move.
- Library furniture had to be moved and disposed of. (The remodeling plan included new furniture for the Business Learning Commons.)
- Some services and access to electronic resources (Bloomberg) had to be moved to a different location.
- The reserve collection needed to be moved to a different location.
- Staff were moved to different locations.
- Five breakout rooms (3 on the first floor and 2 on the second floor) had to be temporarily converted to staff offices and the reserve collection.
- The Executive Dining Room (first floor) was converted to a computer lab with printing.
- The first floor Capital Café served as a “study area’ for students, and the hours of the café changed to reflect the hours that the Business Library would typically be open.
Various campus library, business library and WSB staff worked diligently in the months of May, June and July to meet the August date.
The Fall semester started with students, faculty, and staff learning new places to access library and computer services. At the beginning of the semester there was a comprehensive communication plan implemented (signs, email, monitor messages, etc.) informing the WSB and University community what library and computer services were available and where those services were delivered.
The Fall and Spring semesters were a challenge to students and staff. Delivering services from temporary quarters is never easy for the service purveyors or consumers.
During the Spring semester, the inventory of space within the Business Learning Commons was finalized. Below is that inventory.
First Floor
- Finance and Analytics Lab (45 seats, 45 computers, 20 large screens, financial software)
- Huber Undergraduate Computer Lab (52 computers and 2 printers)
- First floor service desk
- Digital Copy Center
- Three gender neutral bathrooms
- Water fountain
Second Floor
- Five Active Learning Classrooms (25 person capacity, chairs and tables)
- Four staff offices
- Back office space for library operations
- Two breakout rooms
- Second floor service desk (shelves for reserve collection)
- Seating (53 tables and 178 chairs)
- Nine computers and two printers
- Vending machines
Third Floor
- Eight breakout rooms
- Seating (25 tables and 168 chairs)
- 26,000 linear inches of static shelving (wall and stand-alone shelving)
There is a glass stairwell and an elevator that provides access to all of the floors of the Business Learning Commons.
As the end of the Spring semester approached, the anticipation among students for the grand opening of the new Business Learning Commons increased. There were some delays (3 weeks). The doors to the entrances were glass, and these were papered over so that installation workers would have some privacy. As the project was finishing, it was determined that the facility would reopen for students on the study day (Saturday) before finals began. There was an open house for faculty and alumni on Thursday, and there was an official ribbon cutting with Ricky Sandler, the principal donor, on Friday. On Saturday, the newly remodeled Business Learning Commons was open to students at 8:00 am. To continue the celebration, coffee, juice, and pastries were available to students in the morning just outside the entrance of the Business Learning Commons. In all of my time in libraries, I have never seen that many students waiting to enter a library.
The buzz that this new space generated was enormous. Everyone who visited the space showered the space with compliments, and students were the group that was most enamored with the space.
During the same period that the Business Learning Commons project was in construction, there was a library consolidation process taking place on the UW campus. There were a number of branch/subject libraries that were closed, and their print collections distributed to other campus locations. The Business Learning Commons was considered part of that process, since the print collection was significantly reduced. Despite the print reduction, the Business Learning Commons provided a positive image of what consolidation (print redistribution) could mean.
During the following summer, the staff spent a good deal of time taking care of the finishing details and working with various vendors to fix some of the problems that arose.
The Fall semester provided the first long term stress test of the new Business Learning Commons. Based on a daily census count, our occupancy rate was up around 10% from the last year that the old Business Library was available (the old Business Library was quite busy). In addition to the census, the Business Learning Commons staff conducted focus groups late in the Fall. The only negative sentiment expressed in those focus group sessions was that the Learning Commons was not open additional hours. All of the participants talked about how the varied types of space and comfortable seating made the Learning Commons very attractive to them as a place to study.
The Business Learning Commons is fast approaching the two-year anniversary of its opening. What have we learned about how the faculty and students interact with the new space?
After two years, the students still like the space. We have seen modest increases over the two years in our census. In addition to the increase in occupancy, we have also increased our operating hours. During the first year we added an additional hour on Friday (closing at 7:00 pm instead of 6:00 pm). Beginning the second academic year, we requested and were funded to begin opening 4 hours on Saturday (1:00 pm to 5:00 pm). To date, the census during these Saturdays have been good.
During the first year of existence, faculty used the Active Learning Classrooms sparingly. However the Finance and Analytics Lab was utilized at a higher degree. In the second year, the Active Learning Classrooms and the Finance and Analytics Lab were utilized for more classes compared to the first year.
The Business Learning Commons has a good deal of technology. In the Memorandum of Understanding (MOU) between the General Library System and the Wisconsin School of Business, the WSB’s Information Technology Solutions department (4th floor) would provide support for the technology that existed in the Business Learning Commons. However, the proximity of our service desks to the technology in the space makes the Business Library staff the likely point of first contact. During the first year of operating in the new Business Learning Commons we had the opportunity to hire a new staff member. In the process we made the decision that the person in this position must have some very good technology skills. We were fortunate to be able to hire a person that had worked in the WSB supporting technology and has programming skills. That hire has allowed us to be able to respond and solve most of the technology issues at the first contact.
The Business Learning Commons has 6 classrooms in that space. Managing classrooms is very different than managing typical library space. Providing orientation and support for instructors new to the space is necessary. There is some attention to the environment (clean white boards, number of chairs, etc.) of the Active Learning Classrooms and the Finance and Analytics Lab. The most important support issue is to be sure that the technology in those rooms work as designed and that the instructors using those rooms are comfortable with the technology and the environment.
Today’s students really expect ubiquitous access to power. In the old Business Library, there were approximately 389 power outlets. In the new Business Learning Commons we have almost 1,500 outlets; more to the point is that I do not think we overbuilt. A good argument could be made that a library standard might be one duplex plug for every seat in the library.
The design of a reference service point was an issue that staff worked on and developed over a number of months. We had no inclination to have a reference desk in the new Business Learning Commons. Over the past few years, total reference questions have declined. However, what we did notice is that longer questions (20 minutes or longer) decreased but at a much lower rate. In the old setting we would bring the student into our offices, and that seemed to be a good experience for the librarians and the students. They had a chance to unpack their stuff and have a conversation about their information needs. On the librarians’ part, we could really listen to their question and not be interrupted or distracted by something else that might happen at an open reference desk. Our idea was to create “consulting rooms” that would also double as staff offices. An important design request was that part of the exterior walls should be glass to allow staff and students a view. After two years of use, the Business Library has been very happy with these glass consulting offices. It affords us a number of advantages. The Business Learning Commons staff at the second floor service desk can easily see which staff might be available to refer students that need additional assistance. It also allows them to see who is available to help them with a particular service issue. Students, faculty and staff can also see if there is someone in the office that can provide them with assistance. Staff have also discovered that these glass walls seem to be inviting to clientele seeking assistance.
What we would do differently
It is my opinion that the amount of service space that students need has been underestimated. This opinion is based on my observation of student behavior on the second floor. Students bring a great deal of stuff to any space they occupy for a length of time. They have at least two electronic devices (that need power), and sometimes more, their class material (textbooks and notebooks), water bottles and other food and refreshments, backpacks, and coats. A typical 24x24 space with one chair is not enough. In a movable furniture environment, I see students moving chairs and/or other tables to give them the necessary storage and surface space. The moral of the story is that you should just give them more space since they will take what they need despite your best efforts.
In many learning and library environments, having movable furniture is a must to provide flexibility. Adding power (which is fixed) to that environment introduces some impediments to flexibility. In our Active Learning Classrooms, we have floor jacks and tables with outlets (with plugs that are in the floor jacks). Over the last two years, we have had some plug damage (students will move tables without removing plugs). In addition, sometimes students use the table plugs but do not plug in the table. Tables are often moved away from the floor jacks so that when moving around the room one must navigate around those cords and plugs. The solution would be to introduce power sources that are as portable as the moveable tables and chairs.
What we have learned
In any kind of remodel, the complexity of such a task cannot be overstated. I have participated in new library construction as well as library remodeling. Both are complicated and intense, but remodeling is the greater of the two. What makes it complex is the number of people from different departments that must be coordinated to work together towards a common goal. There were many people that worked together to manage this remodel. In this case Meloney Linder (project manager), Lindsey Honeyager (facilities), and Ron Cramer (education innovation and pedagogy) were the driving forces behind the project. The campus library’s consolidation team shouldered the task of moving and storing the print collection and then moving it back. The campus Facilities, Planning, and Management team (FP&M) managed the architects, construction process, and vendors. Business Library staff moved to temporary quarters and managed library services from a very fragmented space. Students that used the Business Library space and services during remodeling showed patience and humor.
An increase in technology in a space will require your staffing needs to be different from those in the past.
There is no ceiling for student and/or faculty technology desires.
Brightness, spaciousness, and varied seating are qualitative measures but are features that must be considered for a space to be well regarded. Chairs, tables, and work surfaces are huge factors in how students perceive the space.
Library space cannot lie fallow for a great length of time. In the previous century you could build a library and be secure that it would last for at least 20 years. That is no longer the case. Emerging technology and changing student tastes would dictate that libraries need to be refreshed every five to seven years.
In my opinion, the Business Learning Commons illustrates an important service that campus libraries provide: SPACE. In some current educational pedagogy, the term “informal learning” is defined as learning outside of the classroom. Some faculty will admit, and most educational experts would agree, that there might be just as much learning occurring outside of the classroom (informal learning) as in the classroom. If that is an accepted theorem, then providing a space where informal learning can flourish should be paramount.

