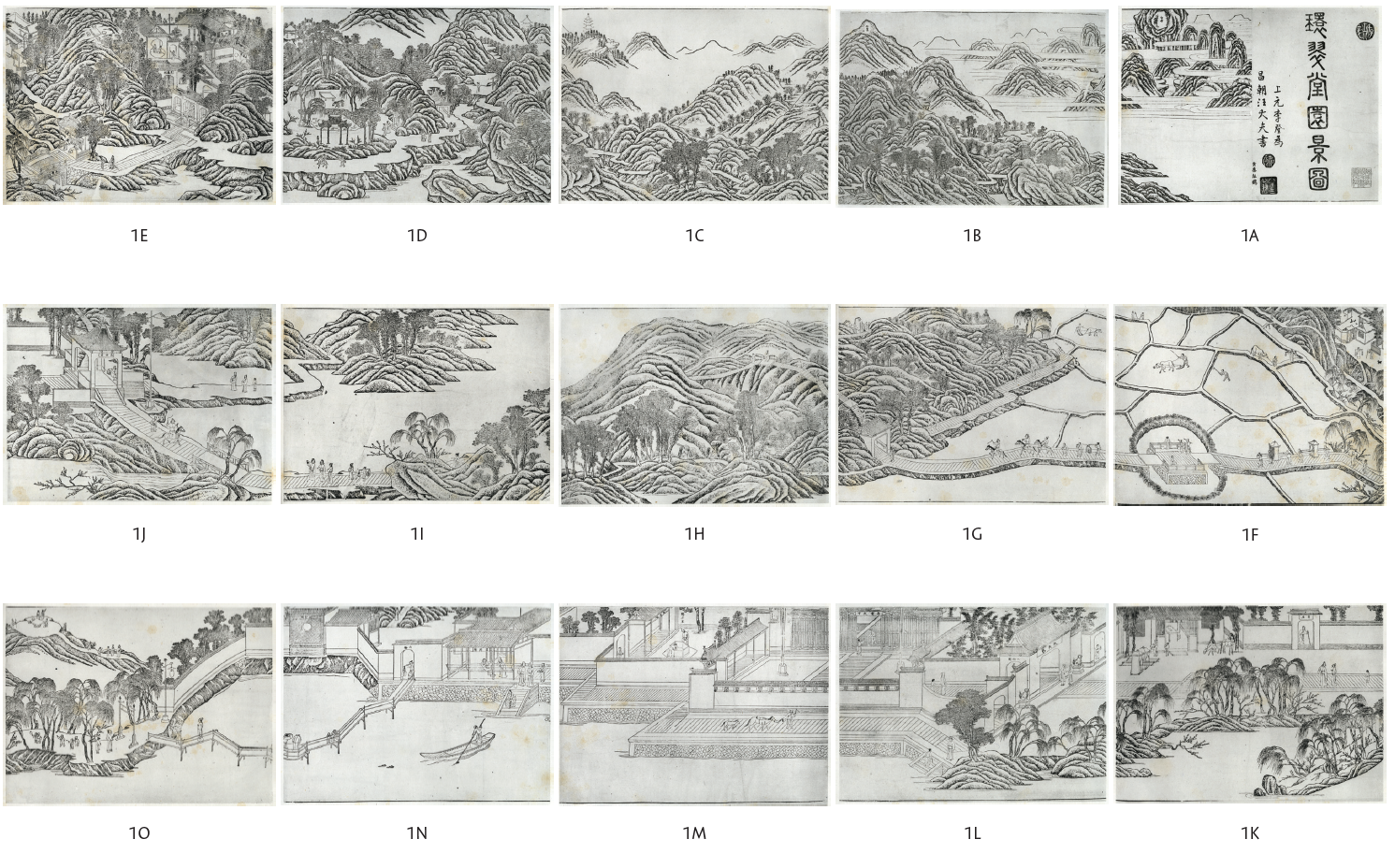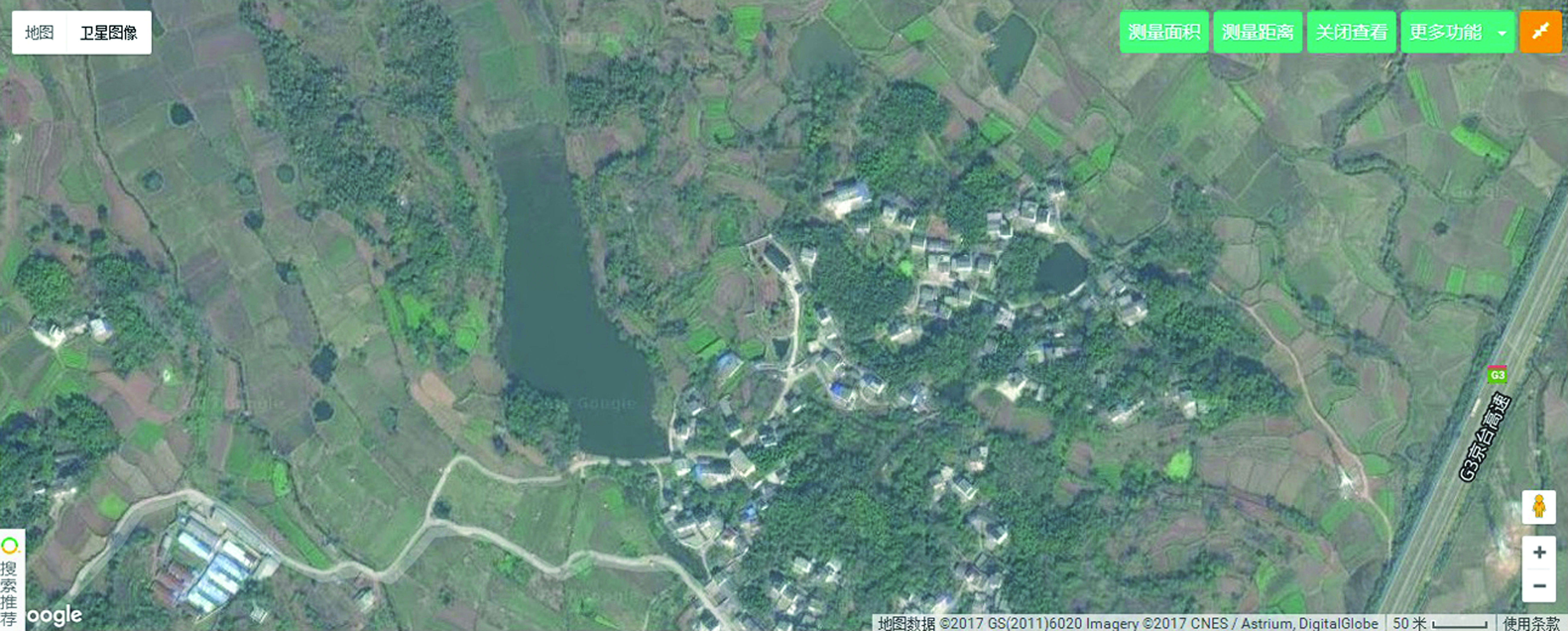- Volume 48 | Permalink
- Print article
- Download PDF 29.5mb
Abstract
This paper focuses on several new discoveries in Huancui tang yuanjing tu (Illustrations of the Garden of the Hall Encircled by Jade), a special woodblock print published by Wang Tingne in the Huizhou region during the late Ming period (1573–1644), which portrays Wang’s private garden. The particularity of this print lies in its entry into elite culture; at the same time, it represents a typical case of the integration and interaction between various visual media in the late Ming era. Previous researchers mostly view the print as a “garden painting,” and thus presuppose the validity of the images. Yet many noticeable issues remain regarding the structure and layout of this picture. An investigation of the original site of the garden has yielded the special artistic technique and functional definition hidden in the print. Moreover, such features are skillfully embodied in the context of both the geographic terrain and social culture of the Huizhou area. This article attempts to address these questions and further our understanding of the visual culture of the late Ming.
Introduction
Huancui tang yuanjing tu 環翠堂園景圖 (Illustrations of the Garden of the Hall Encircled by Jade; henceforth Huancui), a woodblock print published by the Huancui tang 環翠堂 (Hall Encircled by Jade) bookstore owned by Wang Tingne 汪廷訥 (1577–ca. 1625) in Huizhou Prefecture in the late Ming era (1573–1644), portrays Zuoyin Garden 坐隱園 (Garden of the Sitting Hermit), which was Wang’s private garden. The known print, from the collection of Fu Xihua 傅惜華 (1907–1970), was photocopied and published by the People’s Fine Arts Publishing House (PFAPH) in an edition of five hundred albums with sutra binding (jingzhezhuang 經摺裝) in 1981.[1] Unfortunately, Fu’s original print has been lost, and the albums are the closest surviving version of this edition of the print.
No record of the Huancui is found in Chinese painting history from the late Ming onward. Researchers did not take notice of the print until after the PFAPH version was published. From then on, scholars around the world have studied various aspects of this print and produced impressive work. The most representative of these scholars are Nancy Berliner, Michela Bussotti, Lin Li-chiang 林麗江, and Mao Rongrong 毛茸茸. Berliner’s pioneering research on Wang Tingne’s illustrated books pays more attention to the interpretation of these images, including the Huancui, and Bussotti places the woodblock prints in the macroscopic framework of book publishing in the Huizhou area.[2] By contrast, Lin provides a specialized analysis of the Huancui and examines its pictorial meaning and publishing process in great detail, topics hardly addressed by the former two scholars.[3] A recent study by Mao has illuminated the relationship between Zuoyin Garden and literati culture on the basis of Lin’s ideas.[4] These explorations, however, generally have viewed the Huancui as a “garden painting,” neglecting the fact that it was also a functional product containing specific information about the garden, thus causing several problems that still lack sufficient answers.
The first problem is the relation of the image to the garden. Researchers share the unspoken belief that it is unnecessary to judge ancient Chinese paintings by the standard of realistic portrayal, therefore presupposing the validity of the images; yet noticeable doubts on the structure and layout of the Huancui exist. Accordingly, we should not embrace the notion of a direct relationship between image and garden unquestioningly, but draw the final conclusion through on-site investigation.
Secondly, how should we define the Huancui? The PFAPH album is a reprint of a missing woodcut, which supposedly was made after a painting. Therefore, the Huancui was produced in three forms: painting, wood engraving, and photocopy. In Chinese visual culture, changes of material media usually mean a functional transition, which will eventually influence the image itself. The diversity of mediums brings a series of problems. Did the Huancui exist as a painting or a “thing” in the context of Ming society?[5] How did the publisher position it? Who was the user? These interesting questions have rarely been discussed, and will be the keystones of the research presented in this article.
A Garden in a Print
The PFAPH album is comprised of forty-five continuous pages, each 24 centimeters high by 33 centimeters wide, with a total length of about 1485 centimeters. The first page is divided into two equal parts: on the left is the beginning of the picture, and on the right is the title written in seal script by Li Deng 李登 (1524–1609), a calligrapher and official from Nanjing (fig. 1A). Around these characters appear three seals of Li, one seal of Fu Xihua, and the signature of Huang Yingzu 黃應組 (b. 1563), the engraver of the print. From page two to page forty-four, a full image appears per page. The format of the last page is similar to the first. The end of the picture is shown on the right, with the signature and seal of the painter Qian Gong 錢貢 (fl. late 16th–early 17th century), and the left half of the page is blank except for two seals of Fu in the lower left corner (see fig. 1s).
In terms of content, the Huancui can be divided into six parts.[6] The first part, from page one to page nine, describes the landscape outside Zuoyin Garden (figs. 1A–1I). It begins with scenery overlooking Mount Baiyue 白嶽, followed by Mount Songluo 松蘿山, Mount Gucheng 古城巖, and Mount Renshou 仁壽山 in turn. At the foot of these mountains are buildings around which a stone walkway passes through the hilly area, extending to a vast tract of farmland. Crossing an uninhabited mountainous region broad waters appear, and the terrain slopes gently. A pavilion with a pyramidal roof (cuanjian 攢尖), marked by the characters for Gaoshi Village 髙士里, stands at the crossroads, the border of Zuoyin Garden (fig. 1J).[7]
The second section, from page ten to page fifteen, usually is considered the periphery of the garden region; it may be titled the “outer garden” for convenience (figs. 1J–1O). The scenery is viewed from a closer vantage point, and a stone-paved road leads from the pavilion straight to the garden gate. This imposing building with a hip-and-gable roof (xieshan 歇山) is inscribed “Dafu di” 大夫第 (Senior Official’s House) above the main door and “Zuoyin yuan” 坐隱園 (Zuoyin Garden) above the side door (fig. 1L). Inside the garden are neat structures and wandering visitors. Outside, a waterway progresses along the wall, which disappeares at Liuqiao Bridge 六橋 (fig. 1N).
In the third section, from the sixteenth to ninteenth page, the natural landscape is exhibited instead of buildings (figs. 1P–1S). The waters are connected with Changgong Lake 昌公湖, its name derived from Wang Tingne’s style name Changchao 昌朝, and the images are filled with pleasure boats shuttling, tourists strolling on the embankment, and hills rising in the distance. A river surrounds the base of the mountains and meanders to Huilan Rock 迴瀾磯, where a large expanse of the lake appears (fig. 1T).
The fourth segment runs from the twentieth to twenty-fourth page (figs. 1T–1X). The full five-page picture is occupied by Changgong Lake, in which pleasure boats, a pavilion, and rocks can be seen, with a vast expanse of smoothly rippling waves.
The fifth part, from page twenty-five to page thirty-nine, should be considered the major section of the garden and may be called the “inner garden” (figs. 1Y–1m). On the lakeside the terrain flattens. A stone-paved road stretches diagonally to the garden door. Passing through a few courtyards we reach the hall called the Huancui tang 環翠堂, the main building of Zuoyin Garden (figs. 1Z, 1a). The scenes become more gorgeous as exquisite pavilions and towers emerge in succession. Furthermore, the perspective becomes increasingly close, reaching its apex in Wuwu Pavilion 無無居, where the proportion of the objects is enlarged unprecedentedly, as if we are spying on the scene (figs. 1j, 1k). The garden comes to an abrupt end when an oblique wall crosses the scene beside Dongbi Library 東壁 (fig. 1m).
The sixth section runs from page forty to page forty-five, and depicts the landscape outside the wall (figs. 1n–1s). As in the first section, the viewpoint gradually recedes, and Mount Jinji 金鷄峰, Mount Guangmo 廣莫山, Mount Feibu 飛佈山, and finally Mount Huangshan 黃山 are shown.
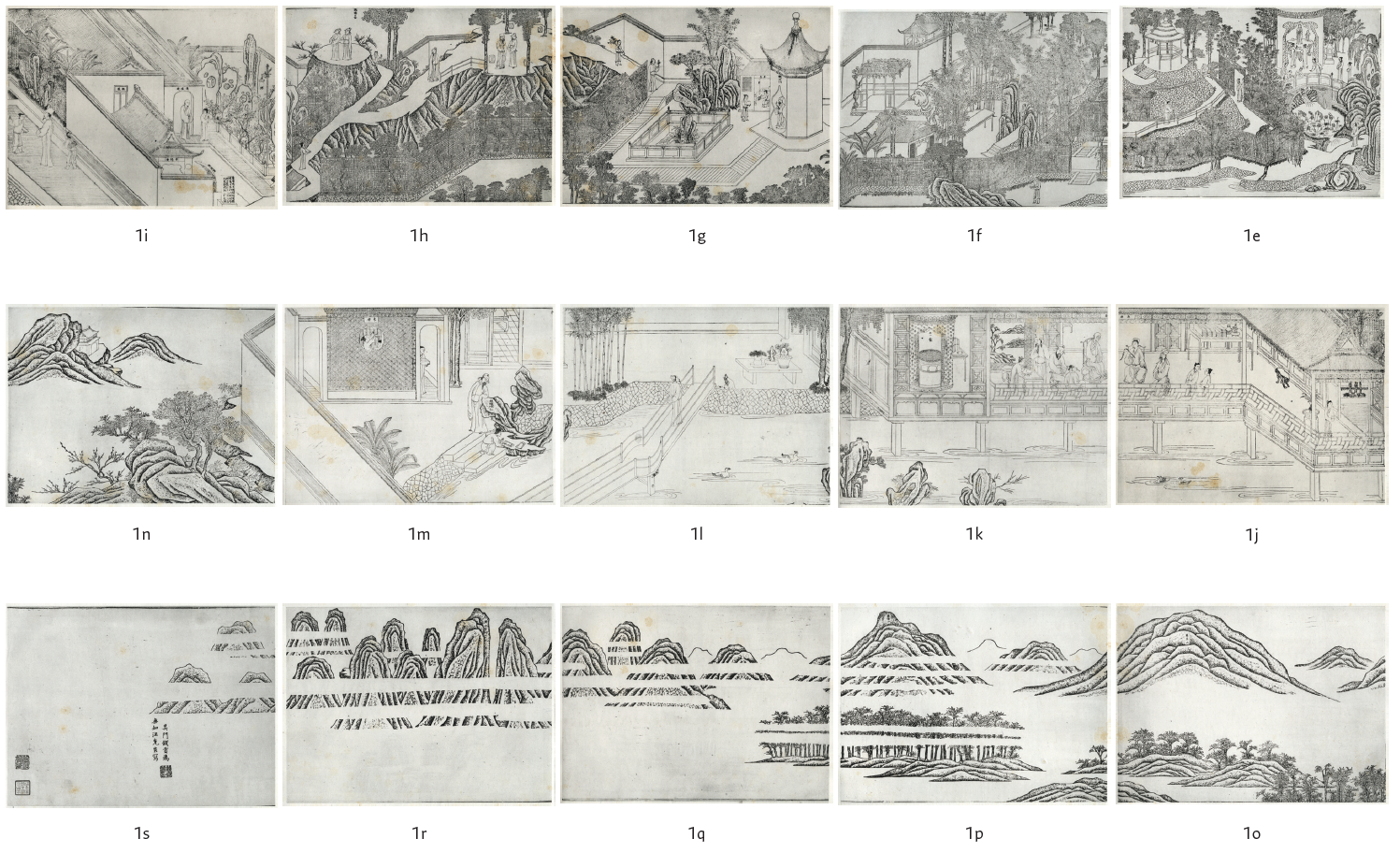 Figure 1. Huancui tang yuanjing tu (Illustrations of the Garden of the Hall Encircled by Jade), 1981. Album with sutra binding, photocopy of woodblock print; L. (total) 1485 cm, each page 24 × 33 cm. People’s Fine Arts Publishing House
Figure 1. Huancui tang yuanjing tu (Illustrations of the Garden of the Hall Encircled by Jade), 1981. Album with sutra binding, photocopy of woodblock print; L. (total) 1485 cm, each page 24 × 33 cm. People’s Fine Arts Publishing HouseCertain extraordinary characteristics are apparent in this print. First, just as researchers had discussed previously, its giant size was deemed to be unique in Chinese printing history.[8] Second, although a publication, the Huancui did not seem to need textual explanations and resembled a fairly typical handscroll painting. Regarding its content, the first and last parts of the picture were defined as “secondary areas” to distinguish them from the other four parts showing the garden, a scheme that was effectively a traditional technique of image narration in ancient Chinese art.[9] In addition, similar modes of composition and perspective generally were applied in garden paintings during the same period, as seen in Shaoyuan fuxi tu 勺園祓禊圖 (Painting of a Gathering in Shaoyuan Garden for Ancient Xi Rites; fig. 2) and Qiuzhiyuan tu 求志園圖 (Painting of Qiuzhi Garden; fig. 3).[10] Third, the motifs employed were closer to those seen in scholars’ art than in popular book illustrations. Being a topic favored by literati painters, separate gardens or elegant gatherings were not pictured commonly in commercial publications, and moreover, the publication of such a huge print about a private garden was very rare.
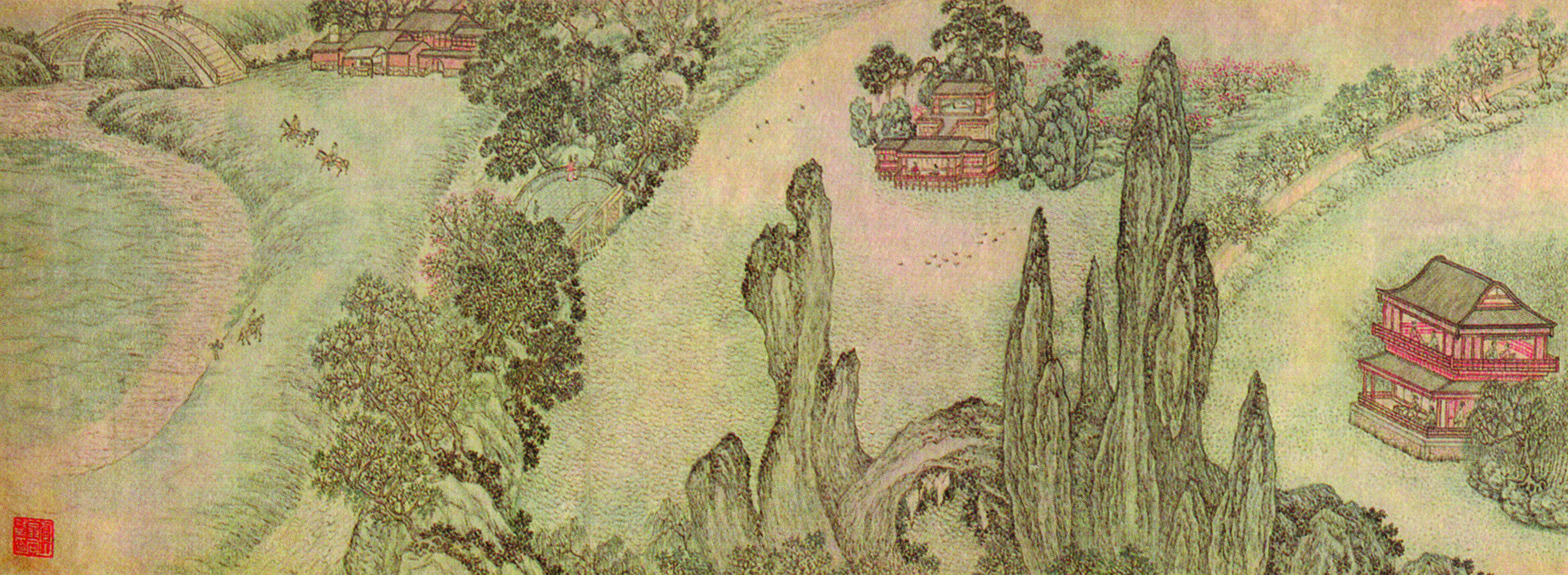 Figure 2. Wu Bin (fl. 1568–1626), Shaoyuan fuxi tu (Painting of a Gathering in Shaoyuan Garden for Ancient Xi Rites; detail), 1615. Handscroll, ink and color on paper; 30.6 × 288.1 cm. Peking University, Beijing
Figure 2. Wu Bin (fl. 1568–1626), Shaoyuan fuxi tu (Painting of a Gathering in Shaoyuan Garden for Ancient Xi Rites; detail), 1615. Handscroll, ink and color on paper; 30.6 × 288.1 cm. Peking University, Beijing Figure 3. Qian Gu (1508–after 1578), Qiuzhiyuan tu (Painting of Qiuzhi Garden), 1564. Handscroll, ink and color on paper; 29.8 × 190.5 cm. Palace Museum, Beijing
Figure 3. Qian Gu (1508–after 1578), Qiuzhiyuan tu (Painting of Qiuzhi Garden), 1564. Handscroll, ink and color on paper; 29.8 × 190.5 cm. Palace Museum, BeijingFaced with these peculiar phenomena, it is neccessary to investigate the association between the Huancui and garden paintings, but first we must address the material medium in order to analyze the factors behind the visual effects seen in the print.
The Transformation from Painting to Print
The painter of the picture, Qian Gong, with style names Yufang 禹方 and Cangzhou 滄洲, was born in Wuxian County 吳縣 in Suzhou Prefecture. Qian usually has been regarded as a painter close to the Wu school 吳派, which represented scholarly art in the Ming dynasty.[11] In Chinese painting history he was evaluated as follows:
Although his landscape paintings were not very elegant, Qian was relatively skillfull in arranging the composition and depicting figures. He intermittently followed the style of Wen Zhengming 文徵明 (1470–1559) and Tang Yin 唐寅 (1470–1524), and imitated them perfectly.
山水不甚高雅,而位置可觀。善人物,間仿文、唐兩家,卻能逼眞。[12]
Qian was influenced considerably by Wu-school paintings. Based on his surviving works, he seems to have preferred exquisite character to freehand style, as seen, for example, in Chengnan yayi tu 城南雅逸圖 (Painting of the Elegance in the Southern City; fig. 4) and Yule tu 漁樂圖 (Painting of the Joy of Fishing, 1612), in which the delicate brushstrokes and elaborate formations roughly resemble those of the Huancui.
 Figure 4. Qian Gong (fl. late 16th–early 17th century), Chengnan yayi tu (Painting of the Elegance in the Southern City), 1588. Handscroll, ink and color on paper; 28.5 × 137.8 cm. Tianjin Museum, Tianjin
Figure 4. Qian Gong (fl. late 16th–early 17th century), Chengnan yayi tu (Painting of the Elegance in the Southern City), 1588. Handscroll, ink and color on paper; 28.5 × 137.8 cm. Tianjin Museum, TianjinThe first page of the album includes the signature of Huang Yingzu, who was a member of the Huang family, the most famous group of engravers from Qiucun Village 虬村 (fig. 5) in Huizhou Prefecture.[13] It should be noted that only a few engravers were entitled to sign prints during the late Ming period.[14] Because of their eminent technique and success in the book market, the Huang family symbolized high-quality, artistic products in publishing.[15] As the carved images were not entirely copies of paintings, excellent engravers not only could retain the brushwork of the original picture but could even improve upon it. Such capable engravers needed technical ability as well as a certain degree of perception of literati painting. Aside from the Huancui, Huang engraved most of the illustrated books produced by Wang Tingne’s publishing house.[16] In this light, his capacity or brand must have been in continuous demand by Wang.
Finally, Wang Tingne, the publisher of the Huancui, was the owner of Zuoyin Garden. The choice of Qian and Huang may be regarded as an order from Wang. The majority of the woodcut illustrations published by his Huancui tang bookstore follow the style of Wang Geng 汪耕 (fl. ca. late 16th–first half of 17th century), such as Renjing yangqiu 人鏡陽秋 (A Historical Narrative on the Mirror of the People; fig. 6), Zuoyin tu 坐隱圖 (Illustrations of the Sitting Hermit; fig. 7), and Huancui tang yuefu 環翠堂樂府 (Dramas of the Huancui tang), all of which explicitly represent Wang Tingne’s preference.[17] Notably, the delicate style of the Huancui was relatively similar to Wang Geng’s characteristic mode; hence the replacement of Wang Geng with Qian Gong likely was related to Qian’s identity and the purpose of the publication.
 Figure 6. “Xiang Chang,” in Renjing yangqiu (A Historical Narrative on the Mirror of the People), ch. 12:15b–16a, 1600. Publisher: Wang Tingne of Huancui tang. Woodblock-printed book; each image 24.2 × 16.6 cm. Shanghai Library, Shanghai, call no. 753502-21
Figure 6. “Xiang Chang,” in Renjing yangqiu (A Historical Narrative on the Mirror of the People), ch. 12:15b–16a, 1600. Publisher: Wang Tingne of Huancui tang. Woodblock-printed book; each image 24.2 × 16.6 cm. Shanghai Library, Shanghai, call no. 753502-21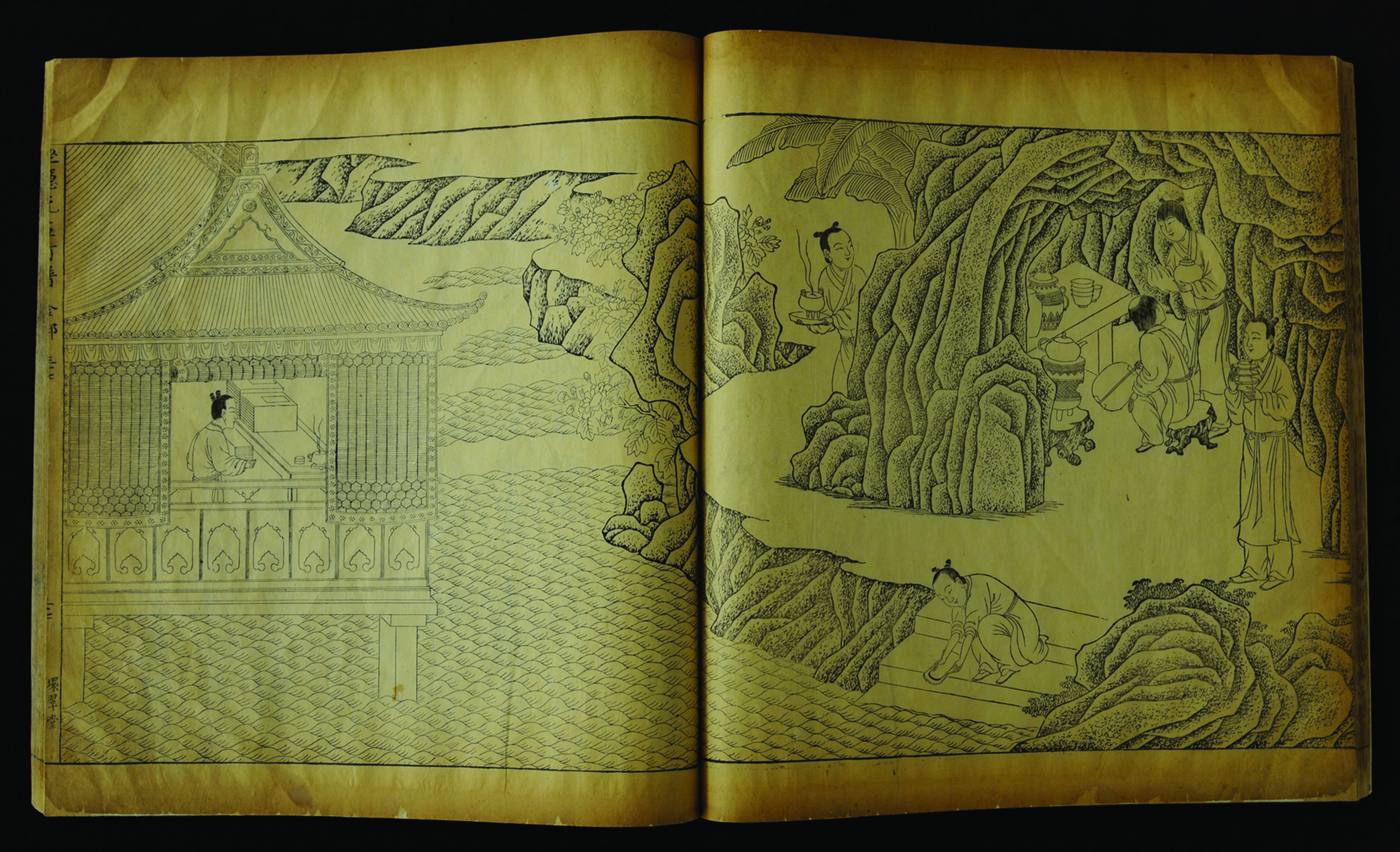 Figure 7. Zuoyin tu (Illustrations of the Sitting Hermit), in Zuoyin xiansheng quanji (Collected Works of Mr. Zuoyin), ch. 1:34b–37a, 1609. Publisher: Wang Tingne of Huancui tang. Woodblock-printed book; each image 25.7 × 27.3 cm. National Library of China, Beijing, call no. 01758
Figure 7. Zuoyin tu (Illustrations of the Sitting Hermit), in Zuoyin xiansheng quanji (Collected Works of Mr. Zuoyin), ch. 1:34b–37a, 1609. Publisher: Wang Tingne of Huancui tang. Woodblock-printed book; each image 25.7 × 27.3 cm. National Library of China, Beijing, call no. 01758The Huancui painted by Qian must have been a handscroll, something carried easily.[18] As for Fu’s print, Berliner has stated that it was also an illustrated handscroll, which Fu discovered in Japan; Lin Li-chiang follows this opinion, although neither scholar has offered the sources for this information.[19] In light of the technology of engraving and material conditions in Ming-period China, however, it is hard to imagine that a printed scroll nearly fifteen meters in length was made by engraving a full-size wooden block.[20] Although the techniques of sealing and stitching were utilized in some large-size prints, for example Buddha rolls (juanzi 卷子) in the late Tang dynasty (618–907) and the Baogong tu 報功圖 (Illustrations of the Brilliant Merits) in the Ming dynasty, these were far inferior in structure and the accuracy of the details to the Huancui due to their relatively simple connections and considerable deviations between sheets.[21] Furthermore, certain details in the photocopy signify that the initial version was unlikely to have been a handscroll. In most of the pictures clear border lines appear on the upper and lower edges, and lines are seen on the left and right sides of a few pages (figs. 8A, 8B), which indicates that each page of the album was a complete unit and probably came from an independent engraving. For printing the Huancui, it is possible that Huang Yingzu had divided Qian Gong’s painting into forty-five sections and then engraved it.
While the possibility of the print being a scroll is debatable, the type of binding used for the original print has not been confirmed. The format of juxtaposing an inscription and picture on the first page generally is associated with stitched binding (xianzhuang 線裝). If this assumption is tenable, the whole leaf (ye 葉) would have been detached from the book for photocopying, as each page of the album would have corresponded to one leaf of the stitched book. In that case, this method would have been feasible if the original version had butterfly binding (hudiezhuang 蝴蝶裝), in which sheets printed on one side are folded inwards and pasted together at the fold, creating alternating pairs of printed and blank pages.[22] Nevertheless, other problems would have been caused by this form. Following each leaf (two pages) would inevitably be two blank pages, which were bound to break the coherence of the pictures. Would it have been likely, then, that the original was a book with sutra (concertina-style) binding? Stitched binding formed the mainstream in book publishing after the middle of the Ming dynasty, while sutra binding rarely was seen due to its higher production cost.[23] Yet this form would have been an ideal choice for maintaining the integrity of the image and highlighting the visual effect of the whole. In view of the fact that Wang Tingne was accustomed to seeking prints of high quality even when this was costly, the choice of concertina binding remains possible.[24] This opinion must remain hypothetical for lack of confirming evidence. Regardless of which of the above-mentioned forms may have been used, the Huancui reveals an endeavor to imitate scroll paintings in the process of transforming a picture into a print.
A Hermit in the Garden
Without question, the image content of the Huancui was suitable for reading slowly and savoring repeatedly in leisure time; additionally, it was much like the horizontal handscrolls of garden paintings in terms of the spatial composition. Private gardens were closely related to elegant gatherings, which also are depicted in the Huancui. Generally, handscrolls derived their names from the gardens depicted, but the print was unexpectedly named after the Huancui tang, the hall within the garden, instead of Zuoyin Garden itself.
This strange choice probably signified the specific purpose of the picture—not only the print, but also the painting. According to Wang Tingne, the name “Huancui tang” was derived from the landscape of his birthplace, and came to symbolize his writing and publishing.[25] The name of Zuoyin Garden came from Wang’s style name Zuoyin xiansheng 坐隱先生 (Mr. Zuoyin). In 1600, “Huancui tang” changed from an abstract brand to a real building when Wang began to construct the garden after his third failure in the provincial examinations.[26] Wang claimed that this garden was built for his seclusion. He asked two officials from Nanjing, Zhu Zhifan 朱之蕃 (d. 1624) and Gu Qiyuan 顧起元 (1565–1628), to write 110 and 112 five-character quatrains, respectively, for the scenic spots in the garden. These poems were included in Zuoyin xiansheng quanji 坐隱先生全集 (Collected Works of Mr. Zuoyin, 1609; henceforth Quanji) afterwards, and the poem titled “Huancui tang” topped the list, which doubtless means that this building was an extraordinary place among the garden’s attractions.
The hall appears in the fifth section of the Huancui (see figs. 1Z, 1a), located in a spacious courtyard. The courtyard seems to have been designed carefully, with a symmetrical layout and flourishing flowers and trees. Against the far wall we find Wulao Rockery 五老峰 facing a square pond, an arrangement that precisely reflects the principles of gardening in the Jiangnan region (south of the lower Yangtze River) during the mid-Ming period.[27] Walking back across the small pond along Yuhua Bridge 羽化橋 we proceed straight to the Huancui tang, a magnificent building with a five-room and three-hall structure. Verandas under the overhang of the roof lead to the hall, where three guests sit in conversation. Behind the hall is a two-storied pavilion with a gabled roof inscribed “Jiashu ting” 嘉樹庭 (Graceful Trees Chamber), decorated gorgeously, leading to a deeper space on both sides that looks like the residential area.
As shown in the picture, the hall is portrayed as an attractive place, the design of which is in accord with ideas of literati gardening. An examination of the entire print, however, reveals that this portion is not the core part of the whole. The design and furnishings suggest that this place might be Wang’s reception room and bedroom. Despite the fine decoration, less detail characterizes the figures and narrative elements, which seem to be a spectacular display due to Wang’s absence.
The landlord Wang appears in Wuwu Pavilion at the end of the fifth part (see figs. 1j, 1k). This waterside pavilion is furnished elegantly, with books and antiques on a writing desk. Obviously this is Wang’s study, adjacent to Quanyi Studio 全一龕, a room for silent meditation.[28] Visitors able to gain access to this space would be Wang’s intimates; the people depicted in this section also exhibit the largest relative proportions of figures in the whole picture. Combined with the above information, we may judge that this is the core group.
Two people sit in the center, facing the viewer. By means of their appearances, it is not hard to infer that the figure on the right, who wears a crown and holds a whisk in his right hand, is Wang himself. The old monk on the left should be Wang’s friend Liao Wu 了悟.[29] Surrrounding them are four men dressed as scholars, three sitting relaxed, one standing and stroking his beard in contemplation. They are difficult to identify, but from their costumes and postures we may speculate that they hold fairly high social status. This is a dramatic scene—a monk and a group of Confucian scholars surrounding Wang Tingne, in Daoist dress, the central figure of the picture. What are they doing here? The Quanji includes certain joint poem sequences and essays written by Wang and his friends that record their activities of appreciating music and discussing metaphysics in Wuwu Pavilion, implying that this building was a significant site for Wang’s spiritual life.[30] Moreover, Wang often mentioned that he believed sincerely in Daoism, and he built Baihe Tower 百鶴樓, which he dedicated to Lv Dongbin 呂洞賓 (b. 798), a figure revered by Daoists. As we have seen, gourd-shaped doors—a Daoist symbol of the unity of Heaven and Earth—appear repeatedly in the picture (see figs. 1E, 1d, 1g), also manifesting Wang’s faith.
Yet Wang did more than that. Meaningful names given to massive scenic spots signal his intention of integrating the three religions in his garden. Wang’s preface to the Quanji states his deep commitment to Daoism and Buddhism, and all three religions are credited equally in an essay in the same book:
In Zuoyin Garden Confucian ideas are completely embodied by Xiyan Slope 洗硯坡 for writing, Quanyi Studio for self-cultivation, and Dongbi Library for literati enjoyment. The ideology of Daoism is also reflected by Dasheng Terrace 達生臺, Baihe Tower, and Hongbao House 鴻寶關, as is Buddhist thought by Mianbi Rock 面壁巖, Daci Room 大慈室, and Banjie Nunnery 半偈痷.
居有洗硯之坡以備筆劄,有全一之龕以養性真,有東壁之圖書以資清玩,而儒家之大觀備是矣;有達生之臺,有百鶴之樓,有鴻寶之關,而道門之大觀統是矣;有面壁之巖,有大慈之室,有半偈之痷,而釋氏之大觀備是矣。[31]
This intention is expressed fully in a visual way in the Huancui. The scenes connected distinctly with the three religions are more numerous than those mentioned in the quote above, such as Xuantong Monastery 玄通院, Diaoao Platform 釣鰲臺, and Zizhu Grove 紫竹林. Not only this, but Wang deliberately imitated Vulture Peak 靈鷲山 (Skt. Gádhrakúta), site of many of the Buddha’s discourses, in constructing Lingjiu Island 靈鷲島 in Changgong Lake (see fig. 1S).[32]
Without doubt, this image content was designed intentionally. Although we can be sure that Qian Gong played a dominant role in the creation of the painting, ultimately this custom work had to be confirmed by Wang. His participation in the management of the picture cannot be ruled out. From this perspective, the Huancui also may be seen as a reflection of Wang’s ideas.
In addition to the religious meaning carried by the picture, a remarkable element is the abundant metaphors for “seclusion” and “Peach Blossom Spring” among these scenes. As we may see, Diaoji Rock 釣磯 (see fig. 1c) and a gate inscribed “Lanting yisheng” 蘭亭遺勝 (Gathering at the Orchid Pavilion; see fig. 1b) take advantage of allusions to the famous hermit Yan Guang 嚴光 (39 BCE–41 CE) and the great calligrapher Wang Xizhi 王羲之 (303–361). Peach trees and willows in the areas of Taowu Dock 桃塢 and Gaoshi Village (see figs. 1J–1Q) tell us that the garden was not only a fairyland for seclusion, but the place where the poet Tao Yuanming 陶淵明 (ca. 365–427) lived as the hermit Wuliu xiansheng 五柳先生 (Mr. Five Willows).
On the other hand, however, the Huancui places high value on fame and official rank. Wang’s guests mostly are dressed as gentry, and outside the garden visitors carried in sedan chairs and riding horses proceed on their way. The gentlemen sitting in the Huancui tang and just arriving at Wuwu Pavilion evidence the fact that Wang was widely regarded by members of the elite. The inscriptions of “Dafu di” and “Ming zhong tianxia” 名重天下 (Enjoying a Wide Reputation) in the area of the main gate (see fig. 1L) and the flagpoles with rank flags flying in the regions of Gaoshi Village (see fig. 1J) and Changgong Lake (see fig. 1W) unmistakably suggest the ideas of advertising and flaunting one’s success.
This seeming paradox in fact reveals Wang’s real purpose. Wang was born into a merchant family in Wangcun Village 汪村 in Xiuning County 休寧縣, and enthusiastically took the imperial examinations in his younger years. After several failed attempts, he nonetheless began to accrue the cultural capital to enter the upper circles of society. Wang involved himself in such activities as visiting celebrities and writing plays, to the extent that he seems to have lived as a real elite.[33] More than that, Wang wanted to popularize his “literati life” widely. Painted by an artist of the Wu school, inscribed by officials from Nanjing, and engraved by famous craftsmen from Huizhou, the Huancui fully demonstrates his desire to create an ideal image of himself. This ambitious product not only sought to show its viewers a dreamlike garden, but also let the world realize its owner’s elegance, hospitality, and status.
Wangcun Village and Changgong Lake
With the information provided about the fantastic garden by these analyses, we also must investigate Zuoyin Garden’s original site. This may help us to reassess the image world constructed in the Huancui and further understand Wang’s intentions as embodied in the work’s function.
As a result of changes in administrative divisions, certain geographical names given in the Huancui have been lost, and many locals today do not know about the existence of the garden. Two maps attached to Xiuning xianzhi 休寧縣志 (Xiuning County Annals, 1823) and Huizhou fuzhi 徽州府志 (Huizhou Prefecture Annals, 1566), respectively, state that Wangcun Village was to the east of the county, south of Mount Huangshan, west of Mount Feibu, and north of Mount Jinji (figs. 9A, 9B).[34] The relative distances in Google Maps are more accurate, but the relationships between the geographic positions remain unchanged. In light of the Huancui, we could plan the following visiting route: Mount Baiyue to Mount Songluo to Mount Gucheng to Zuoyin Garden to Mount Jinji to Mount Huangshan. Reference to Google Maps shows this to be a circuitous route (fig. 10). A person who intended to visit the garden along this path would take many detours in reaching the destination.
 Figure 9A. Village map, in Xiuning xianzhi (Xiuning County Annals), 1823. Woodblock-printed book. Shanghai Library, Shanghai, call no. 415430-45
Figure 9A. Village map, in Xiuning xianzhi (Xiuning County Annals), 1823. Woodblock-printed book. Shanghai Library, Shanghai, call no. 415430-45 Figure 9B. Map of Shexian County, in Huizhou fuzhi (Huizhou Prefecture Annals), 1566. Woodblock-printed book; each image 22 × 15 cm. Shanghai Library, Shanghai, call no. 830408-27
Figure 9B. Map of Shexian County, in Huizhou fuzhi (Huizhou Prefecture Annals), 1566. Woodblock-printed book; each image 22 × 15 cm. Shanghai Library, Shanghai, call no. 830408-27Today Wangcun Village is located in Wan’an Town 萬安鎮, about 7.5 kilometers from Xiuning County (fig. 11). Due to the destruction wrought by wars and political upheaval, only residual strip stones and column bases remain from the original garden construction (fig. 12). These components already had been removed from their former locations and collected in villagers’ courtyards. When villagers were cultivating the paddy fields in 2015, they picked up a flagstone (fig. 13) measuring about 120 centimeters in length and 50 centimeters in width, with a thickness of about 6 centimeters; this may be considered a remnant of Lanting yisheng in the Huancui (see fig. 1b). Such an object could prove that a certain relationship exists between the images of the Huancui and physical sites, but the original location of the structure in this case could not be identified. Overall the present situation in the village is unhelpful for restoring the layout of the garden.
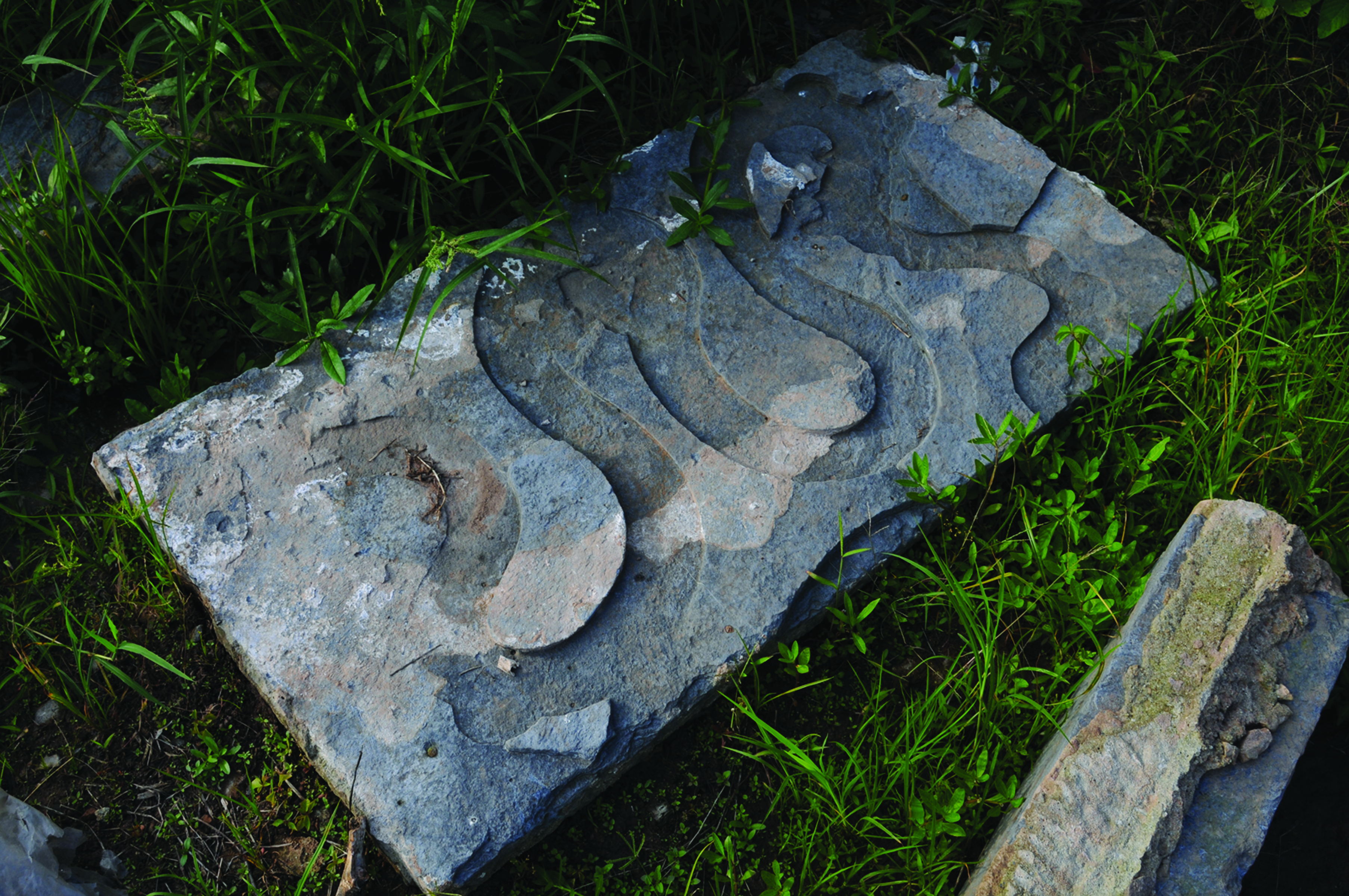 Figure 13. Flagstone from Lanting yisheng, Wangcun Village, 2015. Approx. 120 × 50 × 6 cm. Photo by author
Figure 13. Flagstone from Lanting yisheng, Wangcun Village, 2015. Approx. 120 × 50 × 6 cm. Photo by authorIn interviewing the locals, two results were unexpectedly achieved. The first was the confirmation of the existence of Wanshi Rockery 萬石山 (see fig. 1d). These rocks still were preserved in the early twentieth century, but were damaged almost completely during the Great Leap Forward (1958–62). Most of the rocks vanished, with a small portion scattered to local health agencies and educational institutions. One rock about 200 centimeters high is located at Xiuning County People’s Hospital (fig. 14A), and another, with a height of about 350 centimeters, is situated at the entrance to the College of Tourism, Huangshan University (fig. 14B). These rock formations include a Taihu stone and bluestone with shapes and sizes close to those of the rocks in the picture.
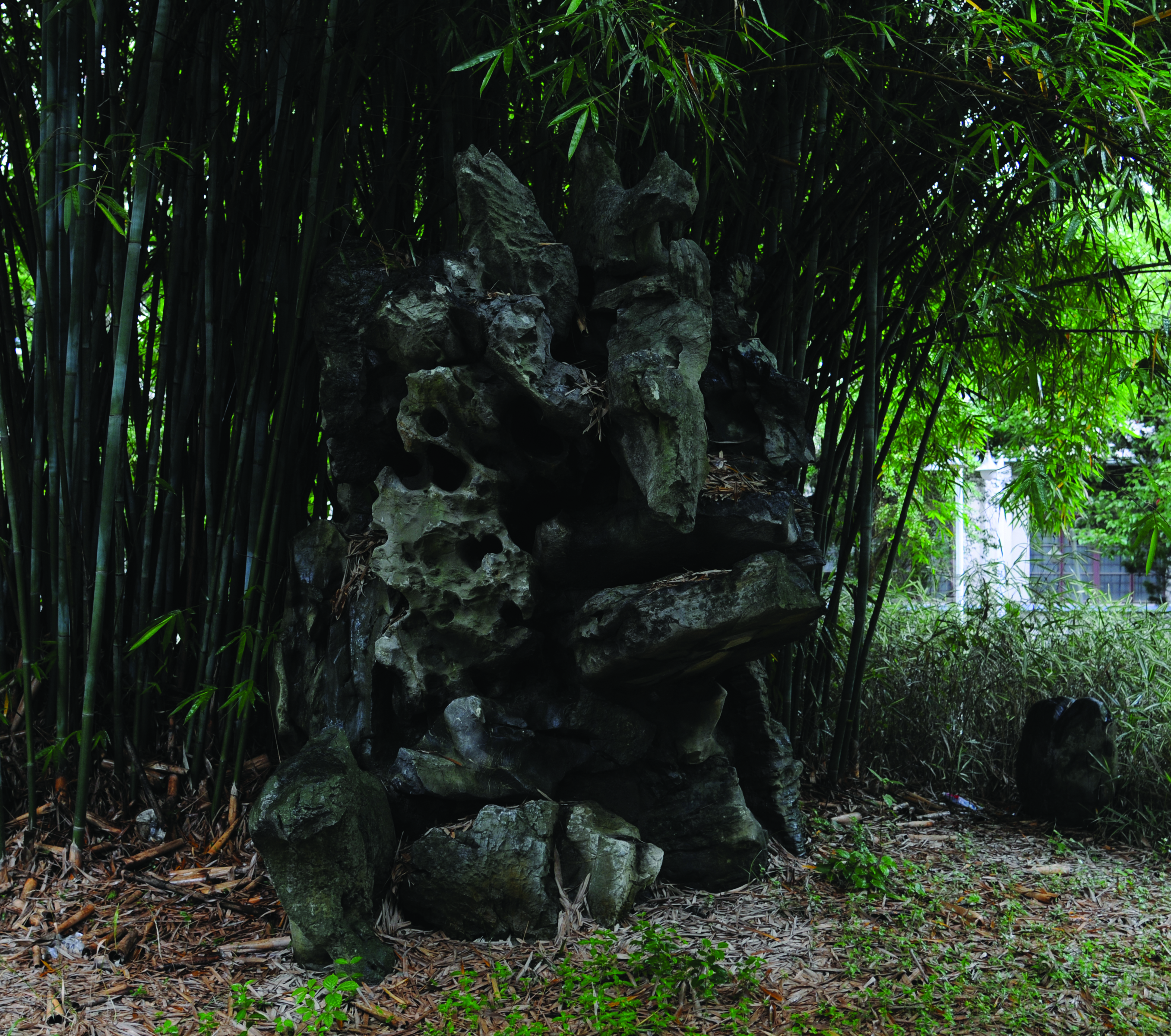 Figure 14A. Artificial hill from Wanshi Rockery, Xiuning County People’s Hospital, 2015. H. approx. 200 cm. Photo by author
Figure 14A. Artificial hill from Wanshi Rockery, Xiuning County People’s Hospital, 2015. H. approx. 200 cm. Photo by author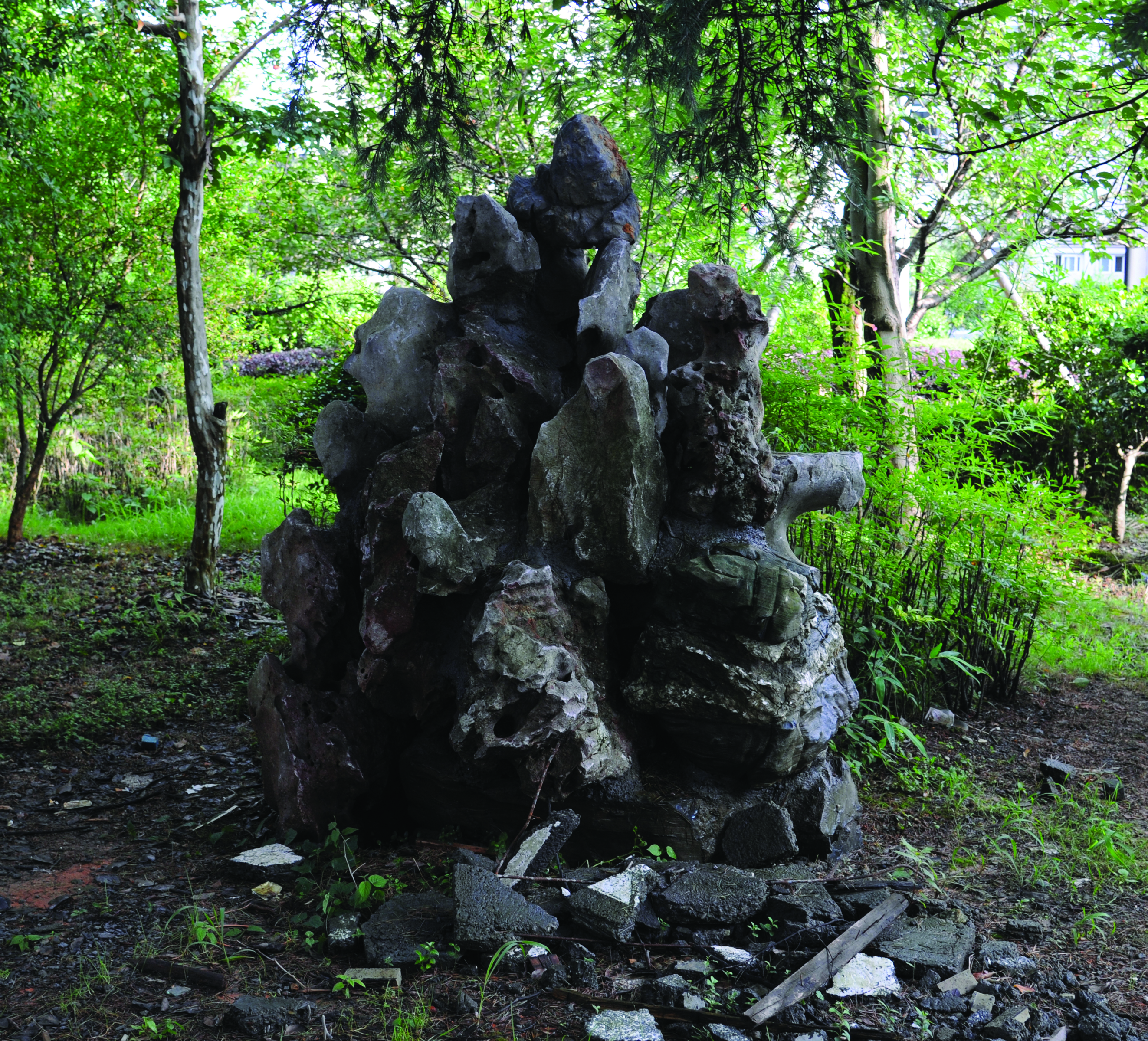 Figure 14B. Artificial hill from Wanshi Rockery, College of Tourism, Huangshan University, Huangshan City, 2015. H. approx. 350 cm. Photo by author
Figure 14B. Artificial hill from Wanshi Rockery, College of Tourism, Huangshan University, Huangshan City, 2015. H. approx. 350 cm. Photo by authorThe second was the discovery of Changgong Lake, which lies to the north of the village; fortunately, the lake has been preserved for use as a reservoir since 1949. Now it is a narrow lake oriented along a northwest-southeast axis, presently measuring about 500 meters long from north to south and 150 meters wide from east to west. Clear signs point to the fact that the lake has been shrinking. Based on the size of the dry lake bed, the original length from north to south would have been 3 kilometers (fig. 15). Thus, the record that Changgong Lake “covered dozens of hectares” apparently was not a fictional description.[35]
These observations raise a question. As for the composition of the Huancui, the fourth section depicting Changgong Lake (see figs. 1T–1X) actually divides the picture into two parts of “land scenery” on either side, implying that Zuoyin Garden probably contained two independent regions across the lake from one another. Another possibility is that a garden area not portrayed in the composition existed above the “Changgong Lake” section. These three regions may have been interconnected so that the lake was in fact surrounded by them on three sides. The results of field investigation, however, do not support either of these hypotheses. To the north, Rutang Village 儒塘村 is a long way from the lake and has hillsides to its east and west, with large tracts of farmland scattered around them.
In these circumstances, the contradiction between the picture and the features of the actual landscape tends to be regarded as the result of non-realistic expression. But sometimes this is not the case. In terms of visual content, Changgong Lake was a likely choice for the most conspicuous scenery in the Huancui. The landscape at the actual site is by no means inferior to the picture. Looking from the south bank, the lake is quite broad, surrounded by green trees, with distant Mount Songluo standing as if painted on a canvas (fig. 16). As Wang Tingne wrote, he used to go boating with his friends on the lake and enjoyed creating poetry in Huxin Pavilion 湖心亭, exactly the scene illustrated in the fourth section (see fig. 1V).[36] A certain degree of correspondence therefore may exist between the picture and Wangcun Village, so we must continue to look for the corresponding points by other means.
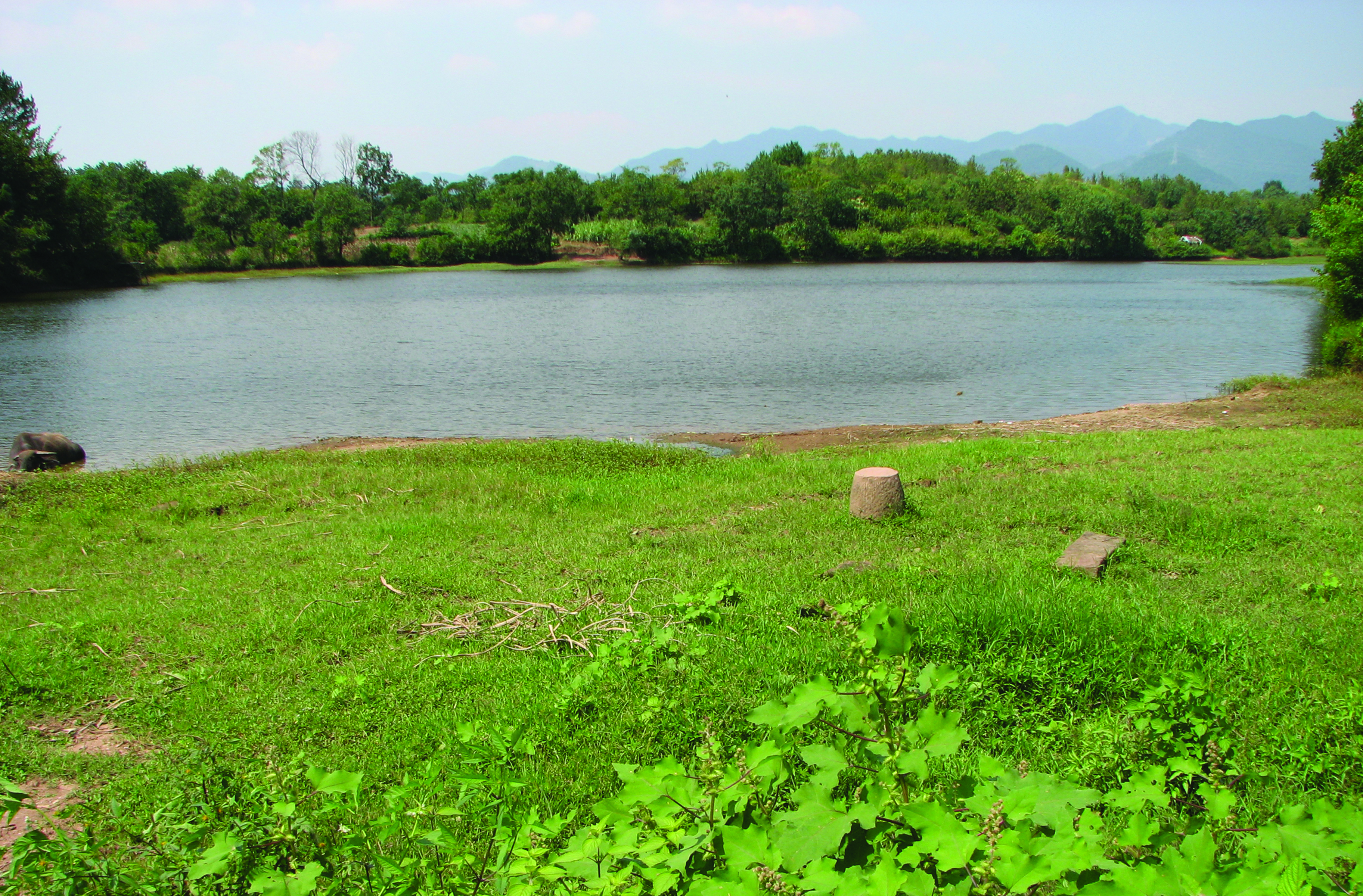 Figure 16. Looking north from the south bank of Changgong Lake, Wangcun Village, 2012. Photo by author
Figure 16. Looking north from the south bank of Changgong Lake, Wangcun Village, 2012. Photo by authorMoving Sight: Entering the Picture
The problem that the spatial positions in the image do not accord with the village site has caused confusion for most architectural historians, who have found it difficult to draw building plans for Zuoyin Garden. Besides the inexplicable phenomenon about Changgong Lake, a few uncertain points remain in the picture.
For the purposes of our discussion, the basic structure of the Huancui may be refined by titling the six sections separately and listing the number of pages contained in each: beyond the garden (9); outer garden (6); natural landscape (4); Changgong Lake (5); inner garden (15); beyond the garden (6). From this structure we may derive some essential information. The first and last parts, which present distant views of mountains and woods, obviously serve as an intentional transition to and from the garden area, a method also commonly seen in handscroll painting. Apparently the second and fifth parts are both major sections, especially the latter, which accounts for one-third of the total pages; this section (the inner garden) is doubtless the core part of the picture. Although the middle two sections depict scenes outside the wall, the closer perspective and large number of attractions confirm that these regions are included in the garden area. Hence the middle four sections comprise the principal part of the Huancui.
As for the relationship between primary and secondary parts, however, the arrangement of certain images is puzzling. For example, several scenic spots unexpectedly appear in the first section (see fig. 1E), including Xuantong Monastery, Yingming Hotel 嚶鳴館, and Jiafu Nunnery 嘉福庵, which are far away from the garden gate (see fig. 1L). Adding to the confusion, the outer garden (section two) is compressed in a narrow zone near the upper frame, and contains sparse attractions considering that it is part of the primary section (see figs. 1L–1O). It seems as if the artist has not placed emphasis on it. In terms of length, this segment merely contains six pages, even less than the first section that comprises a secondary area.
To address these doubts, we must consider descriptions in literature in addition to the visual analysis. Most of these documents are virtual descriptions, but the Zuoyin xiansheng huancui tang ji 坐隱先生環翠堂記 (Record of Mr. Zuoyin’s Huancui tang [hall], 1602; henceforth Huancui tang ji), written by the famous scholar Yuan Huang 袁黃 (1533–1606), is a rare exception that includes the locations of numerous points and structures, providing crucial clues for resolving the mystery of the perplexing layout of Zuoyin Garden.
Yuan chose the Huancui tang, the garden’s main hall, as the start of a diverging depiction. At first, he points out that the Jiashu ting is behind the hall, with Pingluo Pavilion 凴蘿閣 on the left and Wuru Study 無如書舍 on the right, positions consistent with the Huancui. The next narrative passage, which includes the region from Wanshi Rockery to Wuwu Pavilion, roughly follows the sequence of reading the picture. Yet a few discrepancies are present. First, Yuan indicates that Wuru Study neighbors Shuyu Studio 漱玉館 and the Wuqiong Door 無窮門, which leads to Wanshi Rockery, but the Huancui shows that the study was far from these three places.[37] Second, as recorded in the Huancui tang ji, Dasheng Terrace was easily accessible from Dongbi Library, but they are far apart in the picture.[38]
Finally, the most surprising and illuminating passage is the description of the area around Shanlu Gate 山廬:
Outside the Huancui tang [hall] is Shanlu Gate, with a spring on the right, clear and sweet, named “Duli.” . . . To its side is Shuiyue Porch 水月廊. . . . To the right of the gate is Yunqu 雲區 archway, on its left is Yandao 煙道 archway. . . . Walking southward from Yandao archway into the main entrance, with Zhongxing Street 中行街 outside.
(環翠)堂之外則為山廬。廬右有泉一泓,清而甘,題曰獨立, . . . . . . 又有水月廊。 . . . . . . 廬之右曰雲區,左曰煙道, . . . . . . 由煙道宛轉南行至大門,前有中行街。[39]
This passage is quite significant because it likely reveals the secret of the perspective employed in the Huancui. In essence, the seemingly consecutive scenes are the result of reconstruction. The Huancui tang ji clearly states that Shanlu Gate, adjacent to Duli Spring 獨立泉 and Shuiyue Porch, was near Yunqu archway (pailou 牌樓) and Yandao archway. In the album, however, Shanlu Gate is found in the inner garden (see fig. 1Z) and the other four attractions are located in the outer garden (see figs. 1L, 1M); between them, twelve pages intervene. This discrepancy clearly indicates that the initial judgement that Changgong Lake divided Zuoyin Garden in half is unreliable; in fact, the so-called “outer garden” and “inner garden” may be one and the same.
The Huancui tang ji also notes that a walk down Yandao archway led to the front door, outside of which was Zhongxing Street. By examining the corresponding positions in the picture, Zhongxing Street should be the paved walkway that links Gaoshi Village to the front gate. After making a comparison between the entranceways of the outer and inner gardens (see figs. 1K, 1L, 1X, 1Y), we will be surprised to find several similarities between them.
First of all, the number and positions of the doors in the two regions are basically identical. Second, Junzi Grove 君子林, adjacent to the inner garden gate (see fig. 1Y), is surrounded by walls with three doors that lead separately to Shanlu Gate, Jingfen Lane 靜芬巷, and the space outside the garden. Inside the walls, four seated gentlemen are feasting in the bamboo grove, as a servant stands by and pours the drink. Intriguingly, near the outer garden door, we also find an enclosed courtyard in which bamboo sways (see fig. 1L); the spatial arrangement is consistent with that of the inner garden area. To the right of the main entrance of this outer garden area is a small gate that seems to mirror the door linking Junzi Grove to the region outside. A servant standing in the doorway waves his arms, seemingly urging two manservants standing beside Gaoyang Hotel 高陽館 to serve the food and drink rapidly (see figs. 1K, 1L), coincidentally echoing the scene of feasting in Junzi Grove.
Third, at the entrance to the outer garden, the side door on the left inscribed “Zuoyin yuan” leads to Yandao archway rather than the path straight through the main gate (see fig. 1L). At the entrance to the inner garden, a young scholar has passed through the side door and is about to walk through an archway, as his servant, who follows behind, is just striding into the front gate (see fig. 1Y). Here the relative positions of the archways and doors in both garden areas are completely consistent. Thus, we may infer that the unnamed archway near the inner garden gate is also Yandao archway.
Finally, as we see in the outer garden area, Zhongxing Street is not straight, but takes a slight jog to the left (see fig. 1K). Coincidentally, the road leading to the entrance of the inner garden also has the same jog (see fig. 1X).
These correspondences fully prove that the techniques of shifting perspective and splicing space were utilized in the Huancui. Due to the limited size of the picture, this method particularly made use of hints of specific scenes to signify movement through space in areas seen at close range. For example, as documented in the Huancui tang ji:
[Quanyi Studio] faced Fenhe Pond 奮翮池. . . . Beside the pond was Ningbi Loggia 凝碧軒. Departed from it, crossed Quqiao Bridge 曲橋 and reached Xuanta Studio 懸榻齋. . . . Nearby was Dongbi Library, where the pictures and books accumulated. Walked by there and surmounted a high stone terrace named Dasheng.
(全一龕)前臨奮翮池。 . . . . . . 池旁有凝碧軒,由軒復轉曲橋,則為懸榻齋。 . . . . . . 又有東壁,圖史、書籍藏焉。循此而登石台,名曰達生。[40]
According to Yuan Huang’s description, these places were adjacent to each other. In the album, however, Ningbi Loggia and the neighboring Dasheng Terrace are both found on the twenty-ninth page (see fig. 1c), and Dongbi Library is on the thirty-ninth page (see fig. 1m). Viewers would be entirely bewildered if they did not understand the characteristic technique. As shown on the thirty-eighth page, Quqiao Bridge, adjacent to Dongbi Library, extends downward, across Fenhe Pond and out of the frame (see figs. 1l, 1m). On the thirtieth page, a narrow bridge with the same appearance as Quqiao Bridge comes into view and leads to Ningbi Loggia (see fig. 1d). Needless to say, both of these bridges are one and the same, and the waters under the small bridge are Fenhe Pond. This leads us to the discovery of the fact that the aforementioned attractions all are built around the pond. The viewing route beginning from Ningbi Loggia, going by Wanshi Rockery, Baicang Hummock 白藏岡, Wuwu Pavilion, and finally reaching Dongbi Library (see figs. 1c–1m), is not a single straight line, but a circular structure (fig. 17).
This conclusion affects our observation of the entire territory of the garden. Similarly, the movement from the “outer garden” to the “inner garden” follows the same model, and the stream between Gaoshi Village and Huilan Rock is in fact Changgong Lake itself (see figs. 1J–1T). Also, by following this approach, the spatial layout of Zuoyin Garden may be illustrated as a larger circular structure around Changgong Lake (fig. 18), which reasonably explains the aforementioned contradictions in the Huancui. The perspective changes to a closer view on the fourth page of the album (see fig. 1D), marking the beginning of the garden area. From this point on, the scenes in the album appear to move through the site of Wangcun Village, and the idea formulated by the creator was to show the viewer more attractions. As contrasted with the local geography, the sightseeing route hidden in the Huancui may be summarized as follows:
- Starting from the west side of the hill to the west of Changgong Lake and moving southward to scenic spots including Xuantong Monastery, Yingming Hotel, Jiafu Nunnery, and Mount Renshou (see figs. 1D, 1E);
- Turning east to Gaoshi Village (see figs. 1F–1J);
- Rounding the garden and moving northward along the eastern shore of the lake (see figs. 1K–1O);
- Turning west from Taowu Dock (see fig. 1P);
- After passing Zhuli Hedge 竹篱 and Maoshe Hut 茅舍, moving southward along the east side of the hill that lies on the west bank of Changgong Lake (see figs. 1Q–1S);
- Going east from Huilan Rock (see fig. 1T);
- Crossing the lake to Zhongxing Street and entering the garden (see figs. 1U–1X).
With the aid of this route, we are able to trace out the preliminary building plan (fig. 19). We then realize that the area by Guiren Rock 貴人石 in the third section (see fig. 1S) and a scene in the first section (see fig. 1E)—both of which include a stone table and four stone benches—represent the same place (figs. 20A, 20B). It is not difficult to see that Yingming Hotel on the fifth page (see fig. 1E) and Chibi Cliff 赤壁 on the eighteenth page (see fig. 1R) are actually on different sides of Feihong Hill 飛虹嶺. Thus, the “outer garden” seemingly was ignored because the creator’s first priority was to show viewers the attractions along Changgong Lake.
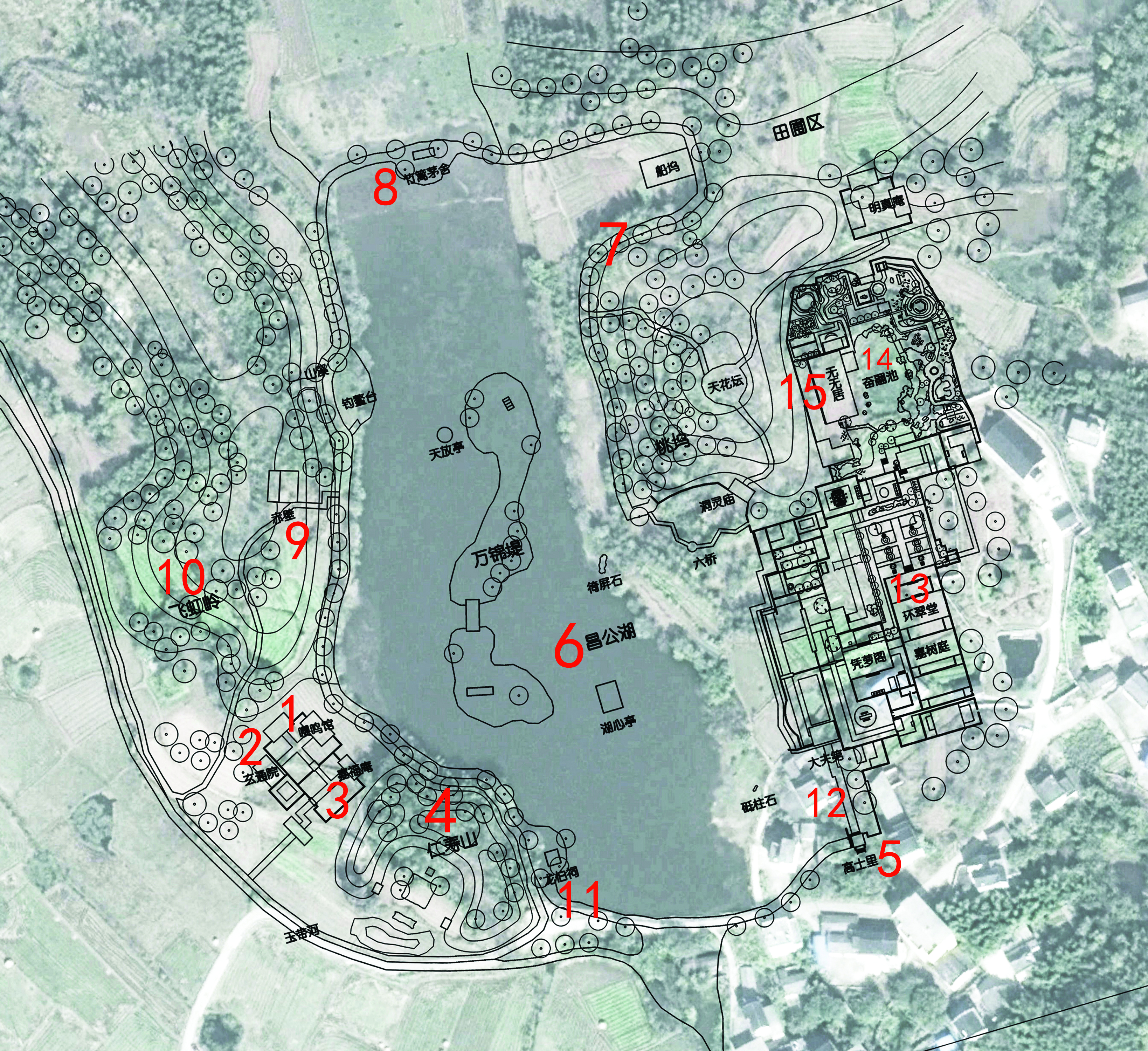 Figure 19. Viewing route and preliminary restored plan of Zuoyin Garden, by Wang Ran. 1. Yingming Hotel, 2. Xuantong Monastery, 3. Jiafu Nunnery, 4. Mount Renshou, 5. Gaoshi Village, 6. Changgong Lake, 7. Taowu Dock, 8. Zhuli Hedge and Maoshe Hut, 9. Chibi Cliff, 10. Feihong Hill, 11. Huilan Rock, 12. Zhongxing Street, 13. Huancui tang, 14. Fenhe Pond, 15. Wuwu Pavilion
Figure 19. Viewing route and preliminary restored plan of Zuoyin Garden, by Wang Ran. 1. Yingming Hotel, 2. Xuantong Monastery, 3. Jiafu Nunnery, 4. Mount Renshou, 5. Gaoshi Village, 6. Changgong Lake, 7. Taowu Dock, 8. Zhuli Hedge and Maoshe Hut, 9. Chibi Cliff, 10. Feihong Hill, 11. Huilan Rock, 12. Zhongxing Street, 13. Huancui tang, 14. Fenhe Pond, 15. Wuwu PavilionConclusion
Since the middle of the sixteenth century, gardens had been divorced from ideas about productive property and instead been connected to the practices associated with visual aesthetics and cultural consumption.[41] This made the private garden a symbol of a fairyland or Peach Blossom Spring, ideas that profoundly influenced the gentry class in southern China, including Wang Tingne. Wang’s endeavors, which were embodied in his pursuit of the continual expression of the idealized life of a literatus, were reflected in the dual symbolic meanings of the “Huancui tang”: on the one hand, a spiritual homeland; and on the other, a publishing house used to express his self-purpose. The products published by Wang shared the general characteristics of noncommercial subjects, high production costs, and an elegant visual appearance.[42] Moreover, Wang was given to bringing his costly illustrated books to distinguished personages as gifts, indicating that he probably considered woodblock prints, like the Huancui, not only as commercial advertisements but also as a form of social tool.[43]
In response to this trend, pictures in books were likely to be advanced by publishers in order to highlight the idea of visual pleasure and the desire to look, and also were integrated more deeply into the field of paintings.[44] It should be noted that the artistic techniques employed in the Huancui were not entirely unique, for such skills had been operative in early handscroll paintings. For example, specific objects were utilized to divide scenes or connect different spaces in Luoshenfu tu 洛神賦圖 (Painting of the Nymph of the Luo River), dated to the Song dynasty (960–1279), and Han Xizai yeyan tu 韓熙載夜宴圖 (Painting of the Night Revels of Han Xizai; fig. 21).[45] This approach was indeed suitable for handscrolls. While the image unfurled slowly in front of them, viewers were not watching the various scenes collect, but were walking virtually into the landscapes and continuously changing their line of sight with the pace of the movement.
 Figure 21. Gu Hongzhong (ca. 910–ca. 980), Han Xizai yeyan tu (Painting of the Night Revels of Han Xizai; detail), copy from Song dynasty (960–1279). Handscroll, ink and color on silk; 28.7 × 335.5 cm. Palace Museum, Beijing
Figure 21. Gu Hongzhong (ca. 910–ca. 980), Han Xizai yeyan tu (Painting of the Night Revels of Han Xizai; detail), copy from Song dynasty (960–1279). Handscroll, ink and color on silk; 28.7 × 335.5 cm. Palace Museum, BeijingFurthermore, this method of shifting perspective was also a typical mode of visual representation in scholars’ art, especially in garden paintings, in which it was carried forward. Some examples also took the form of albums that illustrated scenes with diverse viewpoints, such as Xilin tu 西林圖 (Album of Xilin Garden, 1580), Zhiyuan tu 止園圖 (Album of Zhi Garden, 1620), and Jichangyuan tu 寄暢園圖 (Album of Jichang Garden, 1599), which were painted by Zhang Fu 張復 (1546–ca. 1631), Zhang Hong 張宏 (1577–after 1652), and Song Maojin 宋懋晉 (d. after 1620), respectively. These works were commissioned by the owners of the gardens and finished in approximately the same period as the Huancui. Each page of the album is a separate picture, but unlike other common forms of painting, these images have a corresponding relationship with the real landscapes depicted.[46] As the Jichangyuan tu shows, the same scene has been painted skillfully from different viewpoints in the album (figs. 22A, 22B), which holds out the possibility of the mutual confirmation of the subject matter between the pages.[47] Benefitting from the rich atmosphere of garden creation and visual culture in the late Ming era, more innovation of art forms emerged. A range of ways of seeing that shared a common sense of the act of vision as being not a mechanistic response to stimuli, but an act of creation at the same time, may well have been available for appropriation during this period.[48] As a result of this multifaceted blend, the Huancui maintains the integrity and realness of the image while it deconstructs the garden space into independent sections, a feat as impressive as its giant size.
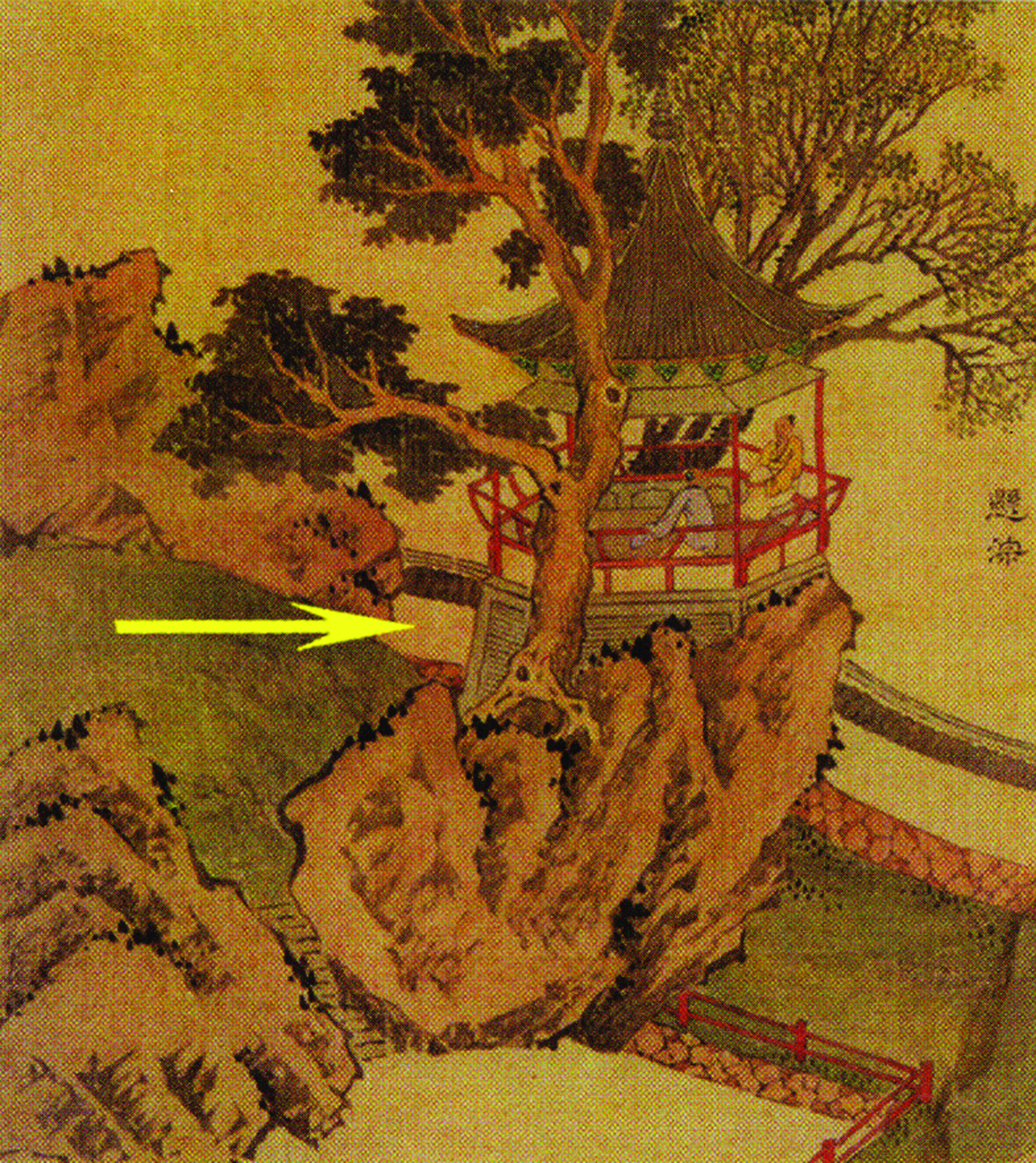 Figure 22A. Song Maojin (d. after 1620), “Xuancong” (detail), in Jichangyuan tu (Album of Jichang Garden), page 23, 1599. Album, ink and color on paper; each page 27.4 × 24.2 cm. Collection of Hua Zhonghou
Figure 22A. Song Maojin (d. after 1620), “Xuancong” (detail), in Jichangyuan tu (Album of Jichang Garden), page 23, 1599. Album, ink and color on paper; each page 27.4 × 24.2 cm. Collection of Hua ZhonghouIn view of its material medium and visual effect, the Huancui hardly may be regarded as an ordinary product in commercial publishing. It can be inferred that this print must have been extremely expensive by comparing it with mainstream publications of the time, although information about its production cycle and cost is lacking.[49] The present study does not exclude the possibility that Wang’s publishing activities did not have a commercial function.[50] If that was the case, a minority including members of the gentry or officials may have been able to afford the print if it was offered for sale. In the upper right corner of the twenty-sixth page of the album we see Wang’s publishing enterprise, an inconspicuous building titled “Yinshu ju” 印書局 (Publishing House; see fig. 1Z), which is characterized as a graceful place in the poetry of Gu Qiyuan, one of the two officials who wrote the verses included in the Quanji.[51] As we have noted, many records show that Wang generally gave valued publications, including the Huancui and the Renjing, to important persons as gifts.[52] Through such methods he could obtain prefaces from, and establish close relationships with, such individuals.[53]
On the other hand, the social background for this print lies in the frequent interactions between various groups and the development of material culture that had occurred since the middle of the Ming dynasty. The infiltration of refined culture may be seen in Chengshi moyuan 程氏墨苑 (Ink Garden of the Cheng Family, 1605), Hushan shenggai 湖山勝概 (Beyond Mountains and Lakes, 1573–1620), and illustrated drama books that were published in southern China during the same period.[54] Like the Huancui, these prints involved the active participation of literati painters and most likely aimed for high-end consumers. Furthermore, Huizhen tu 會眞圖 (Illustrations of the Romance of the Western Chamber, 1640), published by Min Qiji 閔齊伋 (b. 1580) in a later period, also deeply realized the trend of visualization in mass media, and buried hints in the images for audiences to ponder repeatedly.[55]
What Wang Tingne had done was to seek the opportunity to show his literati aesthetic taste by creating elegant images in print productions. For instance, the Zuoyin tu attached to the Quanji also depicts Wang playing chess with friends in the Wanshi Rockery with six pages of continuous pictures, successfully creating exquisite handscroll-like images in a book with stitched binding (see fig. 7).[56] As wood engraving is characterized by its duplicability and transmittability, publishers used the medium to produce interpretive illustrations to meet the requirements of readers and consumers. Nevertheless, by these same means, Wang had his garden painted and published, creating the possibility that the “garden picture”—originally circulated to a limited group of elites—could be disseminated more extensively. Compared to the garden located in a remote mountainous area of Huizhou, the high-quality publications consisting of anthologies and illustrated drama books that were published under the brand name “Huancui tang” surely enjoyed higher awareness among consumers. The decision to name the picture after the Huancui tang simply corresponds with Wang’s mentality to be known more widely. Wang gave his attention to utilizing his garden, which could dazzle the scholar-officials from the Jiangnan region and establish his image as an esteemed literatus, finally intensifying this identity with the help of copyable images.
Notes
I want to thank two anonymous readers for their constructive suggestions. I would also like to express my sincere gratitude to Nancy Micklewright for noticing and requesting this article, and to Zeynep Simavi for her continuous support. Thanks also to Huang Xiaofeng and Wang Ran for their assistance on painting history and architectural construction.
The term “sutra binding” means concertina-style binding. See Sören Edgren, Chinese Rare Books in American Collections (New York: China Institute in America, Inc., 1984), 24.

Nancy Berliner, “Wang Tingna and Illustrated Book Publishing in Huizhou,” Orientations (January 1994): 67–75; Michela Bussotti, Gravures de Hui: Étude du livre illustré chinois (de la fin du XVIe siècle à la première moitié du XVIIe siècle) (Paris: École française d’Extrême-Orient, 2001).

Lin Li-chiang, “Huizhou banhua ‘Huancui tang yuanjing tu’ zhi yanjiu” 徽州版畫《環翠堂園景圖》之研究 (A study of Huizhou woodblock print Huancui tang yuanjing tu), in Quyu yu wanglu: Jin qiannian lai zhongguo meishushi yanjiu guoji xueshu yantaohui lunwen ji 區域與網路:近千年來中國美術史研究國際學術研討會論文集 (Domain and system: The paper collection of international academic conference on Chinese art history during the last millennium) (Taibei: Guoli Taiwan daxue yishushi yanjiusuo, 2001), 299–328.

Mao Rongrong, Renjian weike ci: “Huancui tang yuanjing tu” xinkao 人間未可辭:《環翠堂園景圖》新考 (Arcadia or vanity fair: Wang Tingne’s Huancui tang yuanjing tu) (Hangzhou: Zhongguo meishu xueyuan chubanshe, 2014).

As Craig Clunas has said, the private space of society was exploding with a quantity of pictures in the late Ming. The relation between paintings and “pictures on objects” became more complicated, especially in book publishing. See Craig Clunas, Pictures and Visuality in Early Modern China (London: Reaktion Books Ltd, 1997), 18–41.

This picture is divided roughly into three sections in Lin’s article. Lin Li-chiang, “Huizhou banhua ‘Huancui tang yuanjing tu,’” 304.

The pavilion is described in a biography of Wang written by Lin Jinglun 林景倫 (fl. ca. early 17th century), a scholar from Fujian Province. See Lin Jinglun, “Zuoyin xiansheng jinianzhuan” 坐隱先生紀年傳 (Chronicle of Mr. Zuoyin), in Wang Tingne, Renjing yangqiu 人鏡陽秋 (Historical narrative on the Mirror of the People) (National Central Library, Taibei, call number 02519), juan 23, 27a.

Zhou Xinhui, “Mingdai Huizhou chubanjia—Wang Tingne” 明代徽州出版家—汪廷訥 (Wang Tingne: A publisher in the Huizhou region in the Ming dynasty), Tushuguan gongzuo yu yanjiu, no. 112 (2002): 74.

Wu Hung, Quanqiu jingguan zhong de zhongguo gudai yishu 全球景觀中的中國古代藝術 (Ancient Chinese art in global landscape) (Beijing: Shenghuo dushu xinzhi sanlian shudian, 2017), 143–203.

Lin Li-chiang, “Huizhou banhua ‘Huancui tang yuanjing tu,’” 308–9.

For the principles and representatives of the Wu school, see James Cahill, Parting at the Shore: Chinese Painting of the Early and Middle Ming Dynasty, 1368–1580 (New York, Tokyo: Weatherhill Inc., 1978).

Zhu Mouyin, Huashi huiyao 畫史會要 (Highlights of Chinese painting history), in Zhongguo shuhua quanshu 中國書畫全書 (The complete works of Chinese painting and calligraphy), ed. Lu Fusheng (Shanghai: Shanghai shuhua chubanshe, 1992), 574.

Huang Yingzu is identified as a member of the Huang family of engravers in Zhou Wu, Huipai banhua shilunji 徽派版畫史論集 (Collected essays on Huizhou woodcuts) (Hefei: Anhui renmin chubanshe, 1984), 42. On this group of engravers, see Joseph P. McDermott, A Social History of the Chinese Book: Books and Literati Culture in Late Imperial China (Hong Kong: University of Hong Kong Press, 2006), 35–36.

Zhang Xiumin, Zhongguo yinshuashi 中國印刷史 (History of Chinese printing) (Shanghai: Shanghai renmin chubanshe, 1989), 745; Bussotti, Gravures de Hui, 284–90.

Wang Bomin, Zhongguo banhuashi 中國版畫史 (History of Chinese woodcuts) (Shanghai: Shanghai renmin meishu chubanshe, 1961), 87–91.

Zheng Zhenduo, Zhongguo gudai banhua shilue 中國古代版畫史略 (A brief history of ancient Chinese woodcuts) (Shanghai: Shanghai shudian chubanshe, 2006), 103–4.

On the style of the woodcut illustrations in the Huancui tang bookstore’s publications, see Li Xiaofei, “Yincang de zhixu: Huancui tang kan xiqu yinben banhua kao” 隱藏的秩序:環翠堂刊戲曲印本版畫考 (Hidden rules: Textual research on woodcut illustrations in the Huancui tang bookstore’s drama books), Meishu guancha 3 (2015): 108–13. For a representative study on Renjing yangqiu, see Lin Li-chiang, “Wang Tingne Unveiled through the Study of the Late Ming Woodblock-printed Book Renjing yangqiu,” Bulletin de l’Ecole Française d’Extrême-Orient 95 (2012): 291–329.

Lin Jinglun, “Zuoyin xiansheng jinianzhuan,” juan 23, 9b–10a.

Berliner, “Wang Tingna,” 74; Lin Li-chiang, “Huizhou banhua ‘Huancui tang yuanjing tu,’” 299.

See Tsien Tsuen-hsuin, Zhongguo zhi he yinshua wenhuashi 中國紙和印刷文化史 (Chinese paper and printing: A cultural history) (Guilin: Guangxi shifan daxue chubanshe, 2004), 177.

On the Baogong tu, see Wang Bomin, “‘Shishouxin baogong tu’ de tantao” 《石守信報功圖》的探討 (A discussion on Shi shouxin baogong tu), Auhui shixue tongxun 4 (1958): 40–45.

Edgren, Chinese Rare Books in American Collections, 24; Tsien Tsuen-hsuin, Zhongguo zhi he yinshua wenhuashi, 211–13.

See Li Xiaofei, “Shushang de mianju: ‘Renjing yangqiu’ yu Wang Tingne de chuban shiye” 書商的面具: 《人鏡陽秋》與汪廷訥的出版事業 (A bookseller’s mask: Renjing yangqiu and Wang Tingne’s publishing), Meishu yanjiu 4 (2016): 62–70.

On the derivation of the name “Huancui tang,” see Wang Tingne, Zuoyin xiansheng quanji 坐隱先生全集 (Collected works of Mr. Zuoyin) (National Library of China, Beijing, call number 01758), juan 10, 523a.

Gu Kai, Mingdai jiangnan yuanlin yanjiu 明代江南園林研究 (Gardens of the Jiangnan area in the Ming period) (Nanjing: Dongnan daxue chubanshe, 2010), 116–17. The square pond, which embodied Confucian ideology, was still common in Hui-style gardens, although it was being abandoned by garden designers like Ji Cheng 計成 (b. 1582) in the Jiangnan area during the late Ming period. See Ji Cheng, Yuanye 園冶 (The art of gardening) (Taibei: Mingwen shuju, 1982), 197.

Wang often mentioned that he was close with Liao Wu and had gained important enlightenment from him. See Lin Jinglun, “Zuoyin xiansheng jinianzhuan,” juan 23, 6b–7a; and Wang Tingne, Zuoyin xiansheng quanji, juan 1, 23b.

Yuan Huang, “Zuoyin xiansheng huancui tang ji” 坐隱先生環翠堂記 (Record of Mr. Zuoyin’s Huancui tang [hall]), in Wang Tingne, Zuoyin xiansheng quanji, juan 5, 343b.

Yuan Huang, “Zuoyin xiansheng huancui tang ji,” juan 5, 343b.

For the dramas written by Wang, see Dong Kang, Quhai zongmu tiyao 曲海總目提要 (Annotated general catalogue of dramas from the Yuan to Qing dynasty) (Beijing: Renmin wenxue chubanshe, 1959), 361–85, 447–48, 1804–6, 1969–70.

He Yingsong et al., Xiuning xianzhi 休寧縣志 (Xiuning County annals) (Shanghai Library, Shanghai, call number 線普 415430).

Yuan Huang, “Zuoyin xiansheng huancui tang ji,” juan 5, 344a.

Yuan Huang, “Zuoyin xiansheng huancui tang ji,” juan 5, 343b–344a.

Yuan Huang, “Zuoyin xiansheng huancui tang ji,” juan 5, 343a.

Yuan Huang, “Zuoyin xiansheng huancui tang ji,” juan 5, 343b–344a.

Yuan Huang, “Zuoyin xiansheng huancui tang ji,” juan 5, 342a–343b.

Craig Clunas, Fruitful Sites: Garden Culture in Ming Dynasty China (London: Reaktion Books Ltd, 1996), 67.

On Wang’s gifts of illustrated books, see Yu Menglin, “Renjing yangqiu xu” 人鏡陽秋序 (Preface to Renjing yangqiu), and Shen Maoxiao, “Renjing yangqiu lu” 人鏡陽秋錄 (Record of Renjing yangqiu), in Wang Tingne, Renjing yangqiu (Taibei). The practice of giving books as gifts was prevalent among scholar-officials in Ming society. See Ye Dehui, Shulin qinghua (fu Shulin yuhua) 書林清話附書林餘話 (Plain talk about books, supplemented with further talks about books) (Yangzhou: Guangling shushe, 2007), juan 7, 128.

Wu Hung, Quanqiu jingguan zhong de zhongguo gudai yishu, 166–81.

James Cahill, Huang Xiao, and Liu Shanshan, Buxiu de linquan: Zhongguo gudai yuanlin huihua 不朽的林泉:中國古代園林繪畫/Garden Paintings in Old China (Beijing: Shenghuo dushu xinzhi sanlian shudian, 2012), 191.

Huang Xiao and Liu Shanshan, “Yuanlin huihua duiyu fuyuan yanjiu de jiazhi he yingyong tanxi: Yi mingdai ‘Jichangyuan wushi jing tu’ weili” 園林繪畫對於復原研究的價值和應用探析—以明代《寄暢園五十景圖》為例 (Methods of using garden paintings as original materials for the reconstruction of old gardens: A case study of “Album of Jichang Garden” painted by Song Maojin in sixteenth-century China), Fengjing yuanlin 2 (2017): 16.

Kai-wing Chow, Publishing, Culture, and Power in Early Modern China (Stanford, CA: Stanford University Press, 2004), 38–56; Tobie Meyer-Fong, “The Printed World: Books, Publishing Culture, and Society in Late Imperial China,” The Journal of Asian Studies 66.3 (2007): 787–817.

Wang Tingne, Zuoyin xiansheng quanji, juan 5, additional 338b.

Lin Jinglun, “Zuoyin xiansheng jinianzhuan,” juan 23, 9b; Yuan Huang, “Renjing yangqiu zan” 人鏡陽秋贊 (Encomium of Renjing yangqiu), in Wang Tingne, Renjing yangqiu (National Library of China, Beijing, call number 01275).

See Lin Li-chiang, “The Proliferation of Images: The Ink-stick Designs and the Printing of the Fang-shih mo-p’u and the Ch’eng-shih mo-yuan” (PhD diss., Princeton University, 1998); and Li Na, “Hushan shenggai” yu wanming wenren yishu quwei yanjiu 《湖山勝概》與晚明文人藝術趣味研究 (“Beyond Mountains and Lakes”: The lifestyle of artists and poets in the late Ming dynasty) (Hangzhou: Zhongguo meishu xueyuan chubanshe, 2013).

This fascinating album has aroused much attention among domestic and foreign scholars, and is considered to be a prominent example of color-printed works. See Fan Jingzhong, “Taoyinben he minkeben ji qi Huizhentu” 套印本和閔刻本及其《會真圖》 (Multiple-block printing and Min Qiji’s publications including the Huizhen tu), Xinmeishu 4 (2005): 77–82; Wu Hung, The Double Screen: Medium and Representation in Chinese Painting (London: Reaktion Books Ltd, 1996), 246–59; and Dawn Ho Delbanco, “The Romance of the Western Chamber: Min Qiji’s Album in Cologne,” Orientations (June 1983): 12–23.

Lin Li-chiang, “Huizhou banhua ‘Huancui tang yuanjing tu,’” 310.

Ars Orientalis Volume 48
Permalink: https://doi.org/10.3998/ars.13441566.0048.007
For more information, read Michigan Publishing's access and usage policy.

